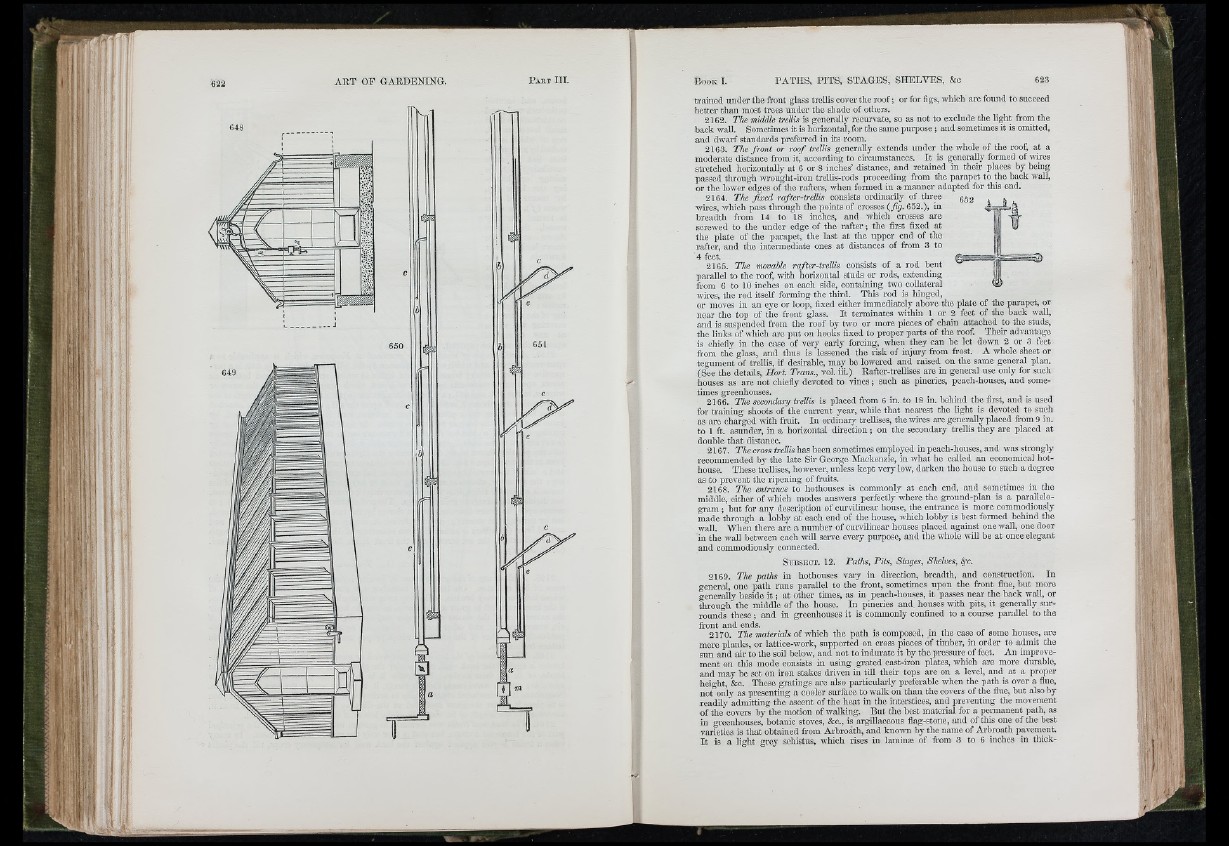
650
trained under the front glass trellis cover the roof; or for figs, which arc found to succeed
better than most trees under the shade of others.
2162. T he middle trellis is generally recúrvate, so as not to exclude the light from the
back wall. Sometimes it is horizontal, for the same pui-pose; and sometimes it is omitted,
and dwarf standards prefen-ed in its room.
2163. T he fr o n t o r ro o f tre llis gcneraliy extends under the whole of the roof, a,t a
moderate distance from it, according to circumstances. It is generally formed of wires
stretched horizontally at 6 or 8 inches’ distance, and retained in thefr places by being
passed through wrought-fron treUis-rods proceeding from the parapet to the back wall,
or the lower edges of the rafters, when formed in a manner adapted for this end.
2164. Th e fix e d ra fte r-tre llis consists ordinarily of three
wires, wliich pass through the points of crosses (fig . 652.), in
breadth from 14 to 18 inches, and which crosses are
screwed to the under edge of the rafter; the first fixed at
the plate of the parapet, the last at the upper end of the
rafter, and the intermediate ones at distances of from 3 to
4 feet.
2165. T he movable ra fte r-tre llis consists of a rod bent
parallel to the roof, with horizontal studs or rods, extending
from 6 to 10 inches on each side, containing two collateral
wires, the rod itself forming the third. This rod is hinged,
or moves in an eye or loop, fixed either immediately above the plate of the parapet, or
near the top of the front glass. It terminates within 1 or 2 feet of the back wall,
and is suspended from tlie roof by two or more pieces of chain attached to the studs,
the links of which are put on hooks fixed to proper parts of the roof. Their advantage
is chiefly in tlie case of vei-y early forcing, when they can be let down 2 or 3 feet
from the glass, and thus is lessened the risk of injury from frost. A whole sheet or
tegument of trellis, if desfrable, may be lowered and raised on the same general plan.
(See the details, H o r t T ra n s ., vol. iii.) Rafter-trelhses are in general use only for such
houses as are not chiefly devoted to vines; such as pineries, peach-houses, and sometimes
greenhouses.
2166. T he secondary tre llis is placed from 6 in. to 18 in. behind the first, and is used
for training shoots of the current year, while that nearest the light is devoted to such
as are charged with frait. In ordinary trellises, the wires are generally placed from 9 in.
to ] ft. asunder, in a horizontal dfrection; on the secondary trellis they are placed at
double that distance.
2167. T h e cross íre/?ís has been sometimes employed in peach-houses, and was strongly
recommended by the late Sir George Mackenzie, in what he called an economical hothouse.
These trellises, however, unless kept very low, darken the house to such a degree
as to prevent the ripening of fruits.
2168. T h e entrance to liothouses is commonly at each end, and sometimes in the
middle, either of which modes answers perfectly where the ground-plan is a pai-allelo-
gram; but for any description of curvilinear house, the entrance is more commodiously
made through a lobby at each end of the house, which lobby is best formed behind tlie
wall. ‘When there are a number of cui-vilinear houses placed against one wall, one door
in the wall between each will serve evei-y purpose, and the whole will be at once elegant
and commodiously connected.
S u b s e c t . 12. P a th s, P its , Stages, Shelves, §-c.
2169. T he p ath s in hothouses vary in direction, breadth, and construction. In
general, one path runs parallel to the front, sometimes upon the front flue, but more
generally beside it ; at other times, as in peach-houses, it passes near the back wall, or
through the middle of the house. In pineries and, houses with pits, it generally surrounds
these; and in greenhouses it is commonly confined to a course pai-allel to the
front and ends.
2170. T he m aterials of which the path is composed, in the case of some houses, are
mere planks, or lattice-work, supported on cross pieces of ttmber, in order to admit the
sun and air to the soil below, and not to indm-ate it by the pressure of feet. An improvement
on this mode consists in using gi-ated cast-iron plates, which are more durable,
and may be set on iron stakes driven in till thefr tops are on a level, and at a proper
height, &c. These gratings are also particularly preferable when the path is over a flue,
not only as presenting a cooler surface to walk on than the covers of the flue, but also by
readily admitting the ascent of the heat in the interstices, and preventing the movement
of the covers by the motion of walking. But the best material for a pei-manent path, as
in greenhouses, botanic stoves, &c., is argillaceous flag-stone, and of this one of the best
varieties is that obtained from Arbroath, and known by the name of Ai-broath pavement.
It is a light grey schistus, which rises in laminse of from 3 to 6 inches in thick-
1 /•
?. J