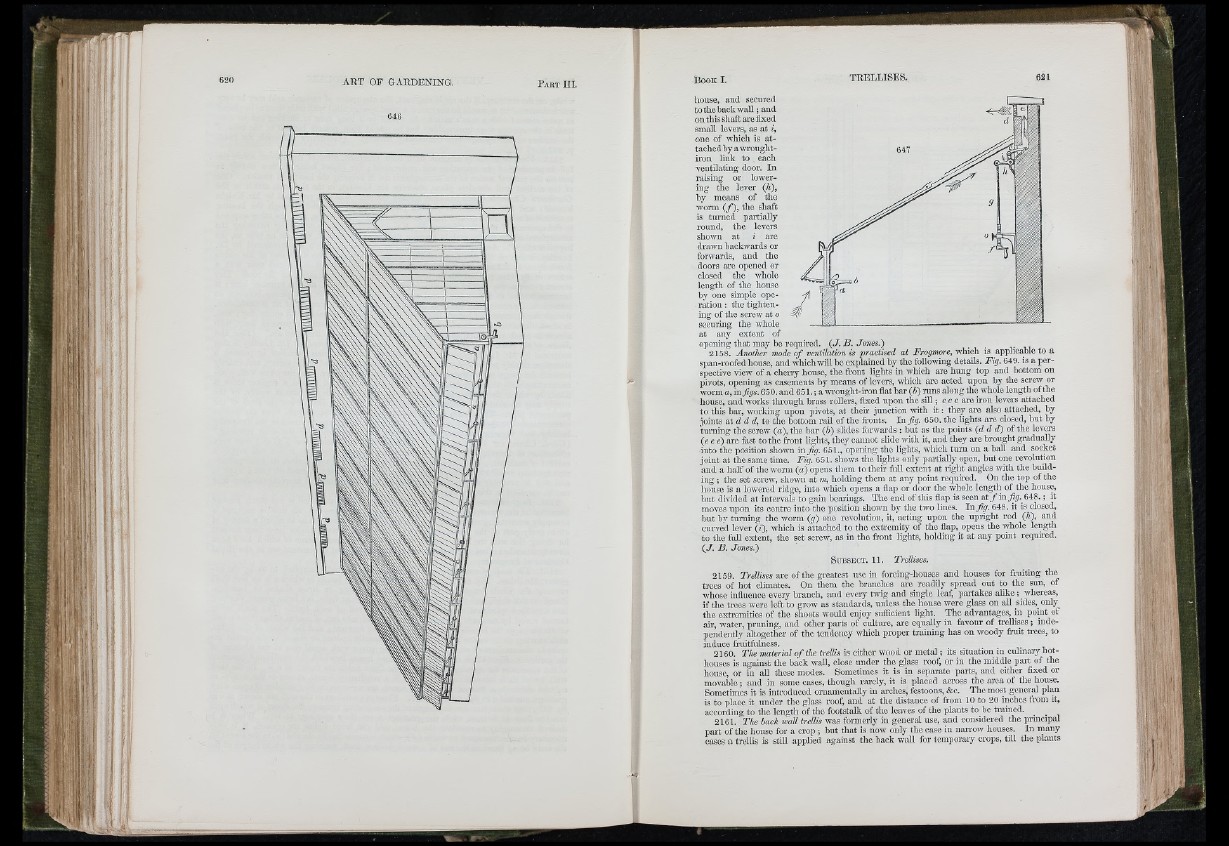
646
B o o k I.
house, aud secured
to the back wall; and
on this shaft are fixed
small levers, as at i,
one of which is attached
by a wrought-
iron link to each
ventilating door. In
raising or lowering
the lever (4),
by means of the
woi-m (/), the shaft
is turned partially
round, the levers
shown at i ai'e
drawn backwards or
forwards, and the
doors are opened or
closed the whole
length of the house
by one simple operation
: the tightening
of the screw at o
securing the whole
at any extent of
opening that may be required. ( J . B . Jones.) _ _ ,
2158. A n o th e r mode o f ve ntilation is p ractised a t Frogm ore, which is applicable to a
span-roofed house, and which will be explained, by the following details. F ig . 649. is a perspective
view of a cheny house, the front lights in which are hung top and bottom on
pivots, opening as casements by means of levers, which are acted upon by the screw or
worm a, m fig s . 650. and 6 51.; a wTOUght-iron flat bar (6) runs along the wholc length of the
house, and works tlmough brass rollers, fixed upon the s ill; c c c are iron levers attached
to this bar, working upon pivots, at their junction with i t : they are also attached, by
joints a t d d d, to the bottom rail of the fronts. In fig . 650. the lights are closed, but by
turning the screw (a ), the bar (b ) slides fonvards : bnt as the points (d d d ) of the levers
(e e e) are fast to the front lights, they cannot slide with it, and they are brought gi'adually
into the position shown in fig . 651., opening the lights, which tiim on a ball and socket
joint at the same time. F ig . 651. shows the lights only partially open, but one revolution
and a half of tlie worm (a ) opens them to their full extent at right angles with the building
; the set screw, shown at m, holding them at any point required. On the top of the
house is a lowered ridge, into whicli opens a flap or door the whole length of the house,
but divided at inteiwals to gain bearings. The end of this flap is seen a t/in /5 '._ 6 4 8 .; it
moves upon its centre into the position shown by the two lines. In fig . 648. it is closed,
but by turning the worm (g ) one revolution, it, acting upon the upriglit rod (A), and
curved lever ( i), which is attached to the extremity of the flap, opens the whole length
to the foil extent, the set screw, as in the front lights, holding it at any point required.
( J . B . Jones.)
S u b s e c t . 1 1 . Trellises.
2159. Tre/fees are of the greatest use in forcing-houses and houses for fruiting the
trees of hot chmates. On them the branches are readily spread out to the sun, of
whose influence eveiy branch, and eveiy twig and single leaf, partakes ahke; _ whereas,
if the trees were left to grow as standards, unless the house were glass on all sides, only
the extremities of the shoots wonld enjoy sufficient light. The advantages, in point of
air, water, pruning, and other parts of culture, aa-e equally in favour of trellises; independently
altogether of the tendency which proper training has on woody fi-uit trees, to
induce fmitfulness.
2160. T h e m a te ria l o fth e tre llis is either wood or metid; its situation in culinary hothouses
is against the back wall, close under the glass roof, or in the middle part of the
house, or in all these modes. Sometimes it is in separate parts, and either fixed or
movable ; and in some cases, though rarely, it is placed across the ai'ea of the house.
Sometimes it is introduced ornamentally in arches, festoons, &c. Tlie most generd plan
is to place it under the glass roof, and at the distance of from 10 to 20 inches from it,
according to the length of the footstalk of the leaves of the plants to be tr-ained. _ ^
2161. T h e hack w a ll tre llis was foi-merly in general use, and considered the principal
part of the house for a crop; but that is now only the case in naiTow houses. In many
cases a trellis is still applied against the back wall for temporary crops, till the plants
t l
¡1.1
111
i l i
'II