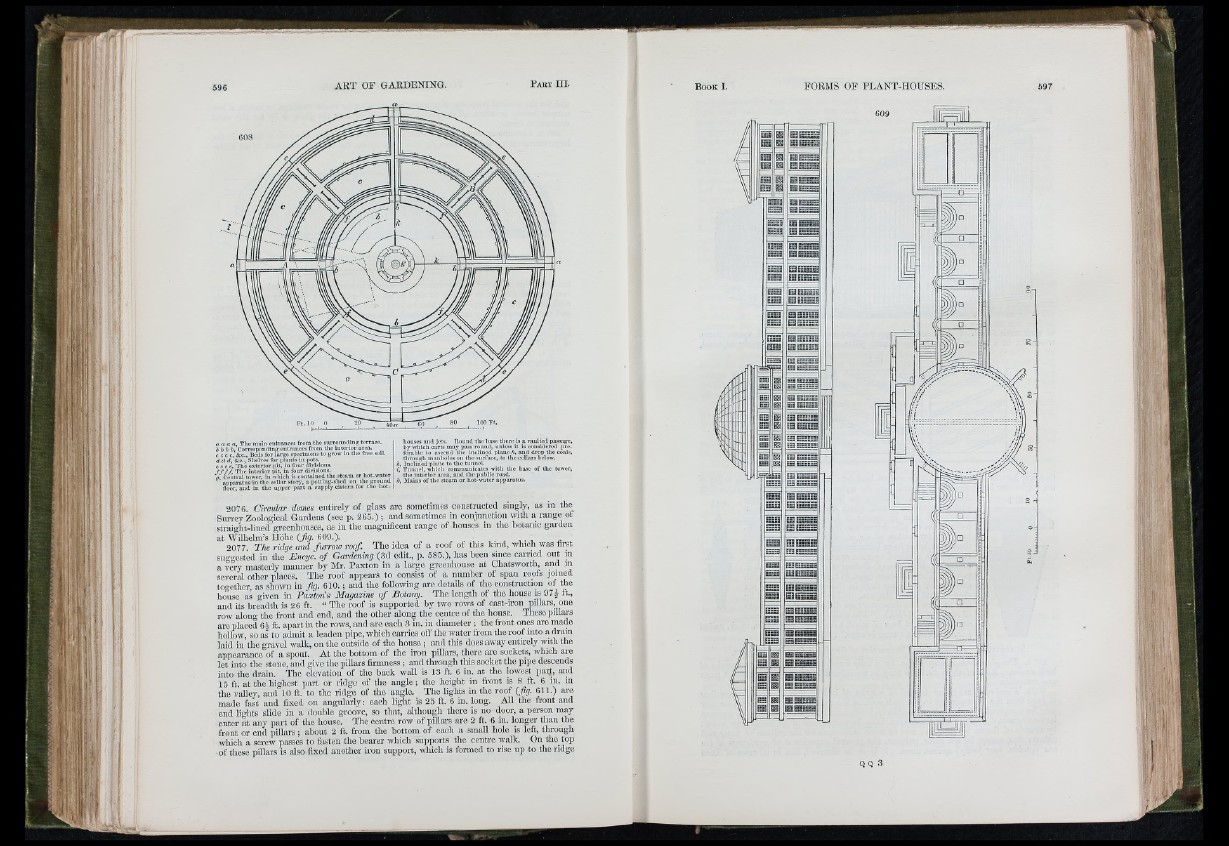
n i l
l e !
Dy iTillCIl carca luay ptiaa iuunu, uiiieaa it id odijdiuoxvu jiii*-
furablc to ascend tlio inclined plane /», an d drop tlie coals,
th ro u g h manholes on the surface, to tho cellars below.
h. Inclin ed plane to th e tunnel.
t. Tunnel, which communicates with th e base of the tower,
th e in te rio r area, an d th e puhlic road.
h. Mains of th e steam o r hot-water apparatus.
a a a a . T h e m a in entrances from th e su rro u n d in g terrace,
b 6 6 6, Corresponding entrances from tlio in te rio r area.
c c c c , &c., Beds for largo specimens to grow in th e free soil.
d d d , &c.. Shelves for p lants In pots,
e e e c. Th e ex terior pit, in four divisions.
/ / / / , The in te rio r pit, in four divisions.
ii. Central tower, in wliich is contained th e steam o r hot-water
ap p aratu s in the cellar story, a potting-shed on tho ground
floor, a u d in th e u pper p a rt a supply cUtcrn for the hot-
2076 C irc u la r domes entirely of glass are sometimes constructed singly, as in the
Surrey Zoological Gardens (see p. 265.) ; and sometimes in conjunction with a range of
straight-lined greenhouses, as hi the magnificent range of houses in tlie botanic garden
at Wilhelm’s Hohe (fig . 609.). , . , . , , . , „ ^
2077 T h e ridge and fa rr o iv roof. The idea of a roof of this kind, winch was first
suggested in the E nc yc . o f G ard ening (3d edit., p. 585.), has been since can-icd out in
a very masterly manner by Mr. Paxton in a large greenhouse at Chatsworth, and m
several other places. The roof appears to consist of a munber of span roofs joined
tof^ether as shown in fig . 610.; and the following are details of the construction of the
house as given in P a x to n ’s M a g a zin e o f B o ta n y . The length of the house is 97^ ft.,
and its breadth is 26 ft. “ The roof is supported by two rows of cast-iron pillars, one
row along the front and end, and the other along the centre of the house. These pillars
are placed 64 ft. apart in the rows, and arc each 3 in. in diameter; the front ones are made
hollow, so as to admit a leaden pipe, which carries off the water from the roof into a dram
laid in the gTavel walk, on the outside of the house; and this docs away entirely with the
appearance of a spout. At the bottom of the iron pillars, there are sockets, which ai-e
let into the stone, and give the pillars firmness; and tln-ough tliis socket the pipe descends
into the drain. The elevation of the back wall is 13 ft. 6 in. at the lowest pai$, and
15 ft. at the highest part or ridge of the angle; the height in front is 8 ft. 6 in. in
the valley, and 10 ft. to the ridge of the angle. The lights in the roof (fig . 611.) arc
made fast and fixed on angularly: each light is 25 ft. 6 in. long. All the front and
end lights slide in a double groove, so that, although there is no door, a person may
enter at any part of the house. The centre row of pillars are 2 ft. 6 in. longer than the
front or end pillars; about 2 ft. from the bottom of each a small hole is Icit, through
which a screw passes to fasten the bearer which supports the centre walk. On the_ top
of these pillar.s is also fixed another iron support, which is formed to rise up to the ridge