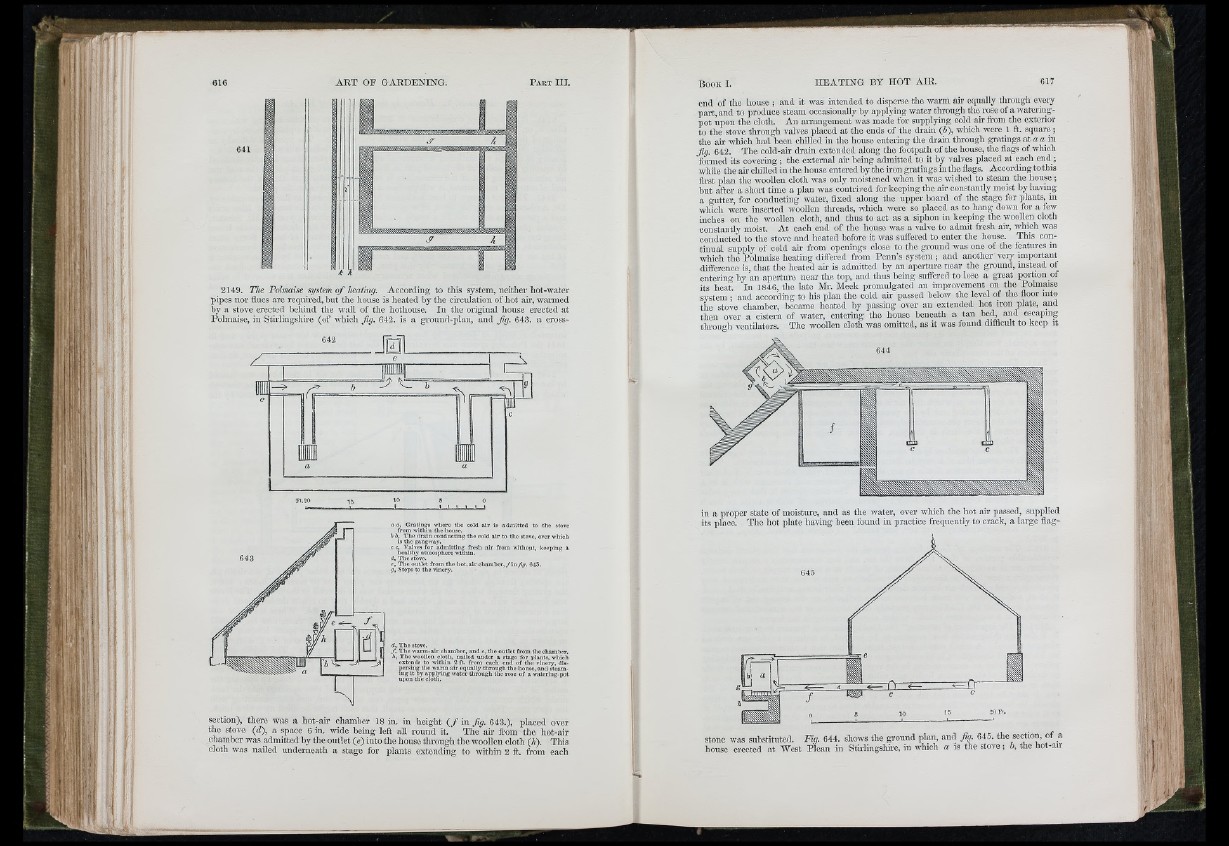
641
2149. Th e Polm aise system o f heating. According to this system, neither hot-water
pipes nor flues are required, hut the house is lieatcd by the circulation of hot air, wai-med
by a stove erected behind the wall of the hothouse. In the original house erected at
Polmaise, in Stirlingshire (of which fig . 642. is a ground-plan, and fig . 643. a crosss
a d .n :tte d to th e stoTo
i r to th e stove, over which
from without, k e eping a
h b. Th e d rain conducting th e cold
Is th e gangway,
c c, Valves fo r adm ittin g fresh ai
h e altliy atmosphere w ithin.
d. The stove.
e, Tiie o u tle t from the h o t-a ir c h am b e r ,/ in / jr . 643.
g. Steps to the vinery.
d, The stove.
/ , The w arm -air cliambor, a n d e, th e ou tle t from tb e chamber.
h, Tho woollen cloth, n ailed u n d e r a stage for plants, wliich
extends to within 2 ft. from each e n d of th e vinery, dispersing
tho w arm a ir eq u ally th ro u g h th e house, an d steamin
g it by applying w ater th ro u g h th e rose o f a w atering-pot
upon th e cloth.
section), there was a hot-air chamber 18 in. in height ( / in fig . 643.), placed over
the stove (d ), a space 6 in. wide being left all round it. The air from the hot-air
chamber was admitted by the outlet (e) into the house through the woollen cloth (Ji). This
cloth was nailed underneath a stage for plants extending to within 2 ft. from each
end of the house ; and it was intended to disperse the warm air equally through every
part, and to produce steam occasionally by applying water throngh the rose of a watering-
pot upon the cloth. An an-angemcnt was made for supplying cold air from the extcrior
to the stove through valves placed at the ends of the drain (&), wliich were 1 ft. square;
the air which had been chilled in the house entering the drain through gratings at a a in
Jig . 642. The cold-air drain extended along the footpath of the house, the flags of which
formed its covering ; the extei-nal air being admitted to it by valves placed at each end ;
while the air chilled in the house entered by the iron gratings in the flags. According to this
first plan tho woollen cloth was only moistened when it was wished to steain the house;
but after a short time a plan was contrived for keeping the air constantly moist by having
a gutter, for conducting water, fixed along the upper board of the stage for plants,^ in
which were inserted woollen threads, which were so placed as to hang down for a few
inches on the woollen cloth, and thus to act as a siphon in keeping the woollen cloth
constantly moist. At each end of the house was a valve to admit fresh air, which was
conducted to the stove and heated before it was suffered to enter the house. This continual
supply of cold air from openings close to the ground was one of the features in
which the Polmaise heating differed from Penn’s system ; and another'very important
difference is, that the heated air is admitted by an aperture near the gi-ound, instead of
entering by an aperture neai- the top, and thus being snffcred to lose a great portion of
its heat. In 1846, the late Mr. Meek promulgated an improvement on the Polmaise
system; and according to his plan the cold air passed below the level of the floor into
the stove chamber, became heated hy passing over an extended hot iron plafe, and
then over a cistern of water, entering the house beneath a tan bed, and escaping
tln-ough ventilators. The woollen cloth was omitted, as it was found difficult to keep it
iu a proper state of moisture, and as the water, over which the hot air passed, supplied
its place. The hot plate having been found in practice frequently to crack, a largo flagstone
was substituted. F ig . 644. shows the ground plan, and fig . 645. the section, of a
house erected at West Plean in Stirlingshire, in which a is the stove; h, the hot-air