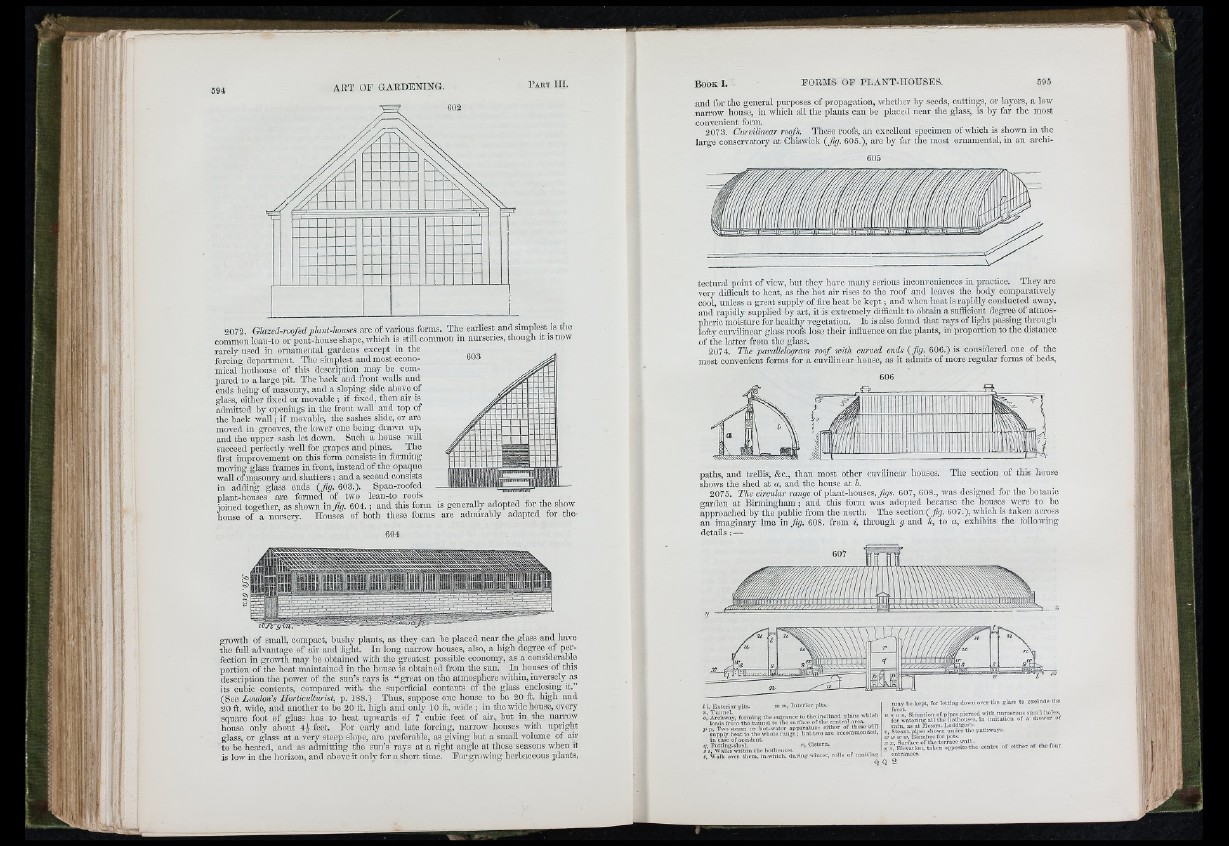
W á v
\ N"
\
- Ix \ v \
- ré?
/ I
r
[ \ \
1
1
2072. G h zed -roofed plant-houses arc of various forms. The earliest and simplest is the
common lean-to or pent-house shape, which is still common in nurseries, though it is now
rai-ely used in ornamental gardens except in the
forcing department. The simplest and most economical
hotliouse of this description may be compared
to a large pit. The back and front walls and
ends being of masonry, and a sloping side above of
, either fixed or movable; if fixed, then air is
603
admitted by openings in the front wall and top of
the back wall; if movable, the sashes slide, or arc
moved in grooves, the lower one being drawn up,
and the upper sash let down. Such a house will
succeed perfectly well for grapes and pines. The
first improvement on this form consists in forming
moving glass frames in front, instead of the opaque
wall of masomy and shutters; and a second consists
in adding glass ends ( fig . 603.). Span-roofed
plant-houses axe formed of two lean-to roofs
ioined together, as shown iw fig . 604.; and this form is generally adopted for the show
house of a nurseiy. Iiouses of both these forms are admirably adapted for the
604
growth of small, compact, bushy plants, as they can be placed near the glass and have
the fall advantage of air and ligkt. In long naiTOw houses, also, a high degree of perfection
in growth may be obtained with the gi-eatest possible economy, as a considerable
portion of the heat maintained iu the house is obtained from the sun. In houses of tliis
description the power of the sun’s rays is “ great on the atmosphere within,inversely as
its cubic contents, compared with- the superficial contents of the glass enclosing it.”
(See L oud on’s H o rtic u ltu ris t, p. 188.) Thus, suppose one house to be 20 ft. high and
20 ft. wide, and another to be 20 ft. high and only 10 ft. wide ; in the wide house, every
square foot of glass has to heat upwards of 7 cubic feet of an*, but in the naiTOw
house only about 4^ feet. For early and late forcing, narrow houses with upright
glass, or glass at a very steep slope, are preferable, as giving but a small volume of air
to be heated, and as admitting the sun’s rays at a right angle at those seasons when it
is low in the horizon, and above it only for a short time. For growing lierbaceous plants,
tectm-al point of view, but they have many serious inconveniences in practice. They arc
)’cry difficult to heat, as the hot air rises to the roof and leaves the body comparatively
cool, unless a great supply of fire heat be kept; and when heat is rapidly conducted away,
and rapidly supplied by art, it is extremely difficult to obtain a sufficient degree of atmospheric
moistiu-e for healthy vegetation. It is also found that rays of light passing through
lofty curvilinear glass roofs lose their influence on the plants, in proportion to the distance
of the latter from the glass.
2074. T h e p arallelog ram ro o f w ith curved ends ( fig . 606.) is considered one of the
most convenient forms for a cuviliiicar house, as it admits of more regular forms of beds,
606
paths, and trellis, &c., than most other cuvilincar houses. The section of this house
shows the shed at a, and the house at b.
2075. T he c irc u la r range of p la n t-h o u se s ,607, 608., was designed for the botanic
garden at Birmingham; and this form was adopted because the houses were to be
approached by the public from the north. The section ( fig . 607.), which is taken across
an imaginary line in fig . 608. from /, through $r and k, to a, exliibits the following
details: —
g11, Extorior pits. m. In te rio r pits.
0,' Arcliway, forminfc th e entrance to th e ineiinod plane w hich
leads fro n the tu n n e l to tlie surface of th e contra] area.
p p . Two steam or hot-water a p p a ra tu s: e ither ol tfu
supply h e at to th e whole ran g e ; h u ttw o— e recommended,
------
in case o f accident.
q, Potting-shed, r . Cistern.
s s, Walks w ithin the hothouses.
1. Walk oYcr them, in.which, diiriiigiTmlpr, rolls of m a ltinQQ 2
m ay ho k ep t, for lettin g down o rer the glass to exclude the
u Situation of pipes piorcod with nunieroii^s smn 1 lioles,
for watorins all the hothouses, in imitatio n of .a sliower ot
r a in , as a t Messrs. Loddiges’s.
V, Steam-pipes shown u n d e r the pathways.
)i> It) tr It), ijonches for pots.
X X, Surface o f th e terrace wall:.
y I , Elevation, taken opposite th e cen tre of e ith er nf the four
entrances.