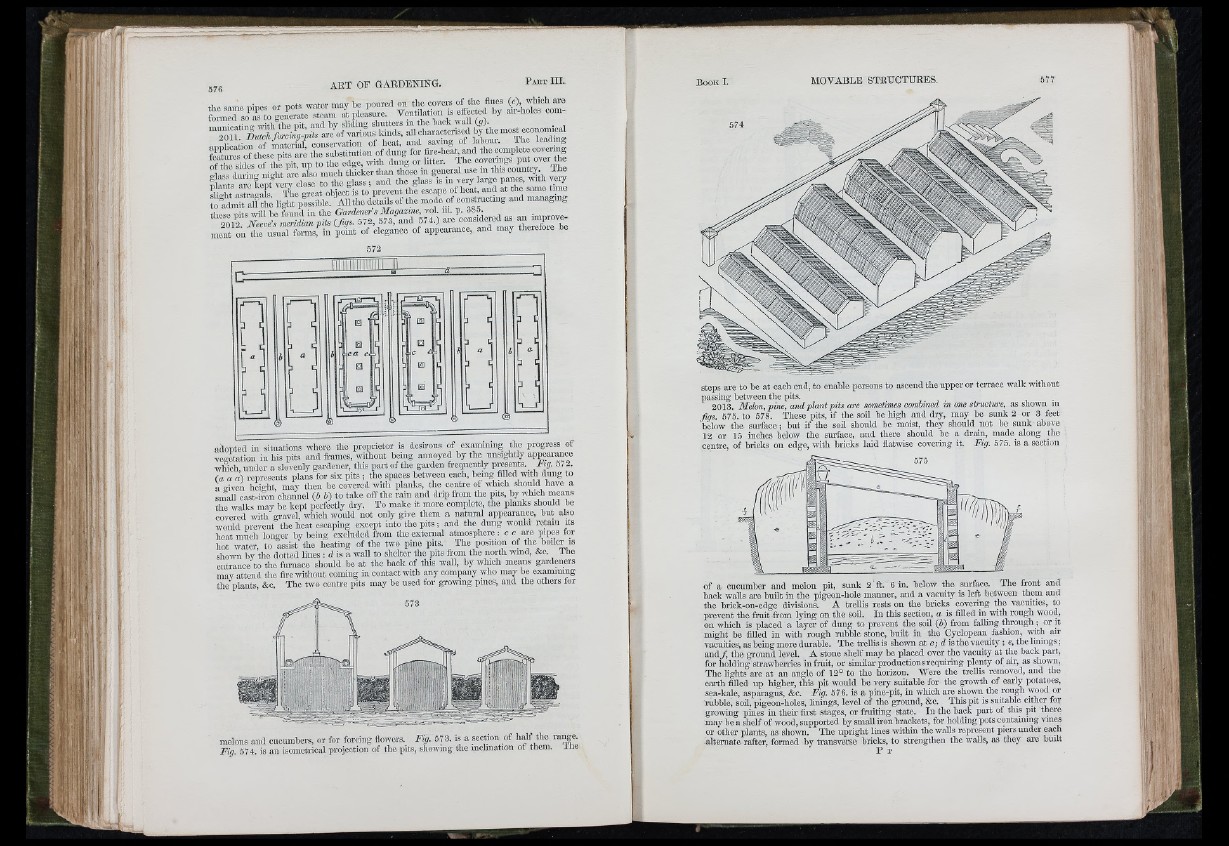
t
P art III.
p t a u ? ? '' v i M t o L iL o l c s com-
B:SS^BB0AiB^:iSshi±-si SM m f r L f t e hM pissible. M l the details of t e m o d e of eoefeuetmg and managmg
ment on the usual forms, in point of eleganee of appeai-ance, and may te ie fo ie
I l l i l l l l i l l l l lO
IL-------- --------^
------- 'â ----- 1
r 1
? HLi ------
£ j, n
Iii ' i° 1
Rb l I2i i
b C c
t
3 ' E J---L.
r 1
‘ M
r 1
b _ r
é ^
adopted in situations wnere uie prupiiutui 1» ucojiuuo -.-x v,zvioxAxxAixng, ¿.„„„o-''-''- —
vesetatiou in lus pits and frames, without being annoyed by the unsightly appearance
which under a slovenly gai-dcner, this part of the garden frequently presents. Fig. 5; 2.
(a a a) represents plans for six p its ; the spaces between each, being filled with dung to
a irivcn height, may then be covered with planks, the centre of which should have a
small cast-iron channel (b b) to take off the rain and drip from the pits, by which means
the walks may be kept perfectly dry. To make it more complete, the planks should he
covered with gravel, which would not only give them a natiu-al appearance, but also
would prevent the heat escaping except into the p its ; and the dung would retain its
heat much longer hy being excluded from the external atmosphere : c c are pipes for
hot water, to assist the heating o f th e two pine pits. The position of the boiler is
shown by the dotted lines : d is a wall to shelter the pits from the north wind, &c. The
entrance" to the ftiraace should be at the hack of this wall, by which means gardeners
may cattcnd the fire without coming in contact with any company who may be examining
the plants &c The two centre pits may be used for growmg pines, and the others tor
melons and cucumhers, or for forcing flo-wcrs. Fig. 673. is a section of half the ra-^e.
Fig. 574. is an isometrical projection of the pits, showing the mclmation of them.
steps are to be at each end, to enable persons to ascend the upper or ten-aee walk without
passing between t e pits.
2013. Melon, pine, andplantpits are sometimes combined in one strmture, as shown m
figs. 676. to 578. These pits, if the soil be high and dry, may be sunk 2 or 3 feet
below t e sm-face ; but if the soil should be moist, they should not be sunk above
12 or 15 inches below the sm-faee, and there should be a drain, made along the
centre, of bricks on edge, with bricks laid flatwise covering it. Fig. 575. is a section
of a cucumber and melon pit, sunk 2 ft. 6 in. below the sm-face. The front and
baek walls are built in t e pigeon-hole manner, and a vacuity is left between t e m and
t e brick-on-edge divisions. A trellis rests on t e bricks covering the vacuities, to
prevent the fi-uit from lying on t e soil. In this section, a is filled in with rough wood,
on which is placed a layer of dung to prevent t e soil (6) from falling through ; or it
might he filled in with rough rubble stone, buUt in t e Cyclopean fasliion, with air
vacuities, as being more dm-able. The trellis is shown at c ; d is the vacuity ; e, the linings ;
a n d /, the gronnd level. A stone shelf may be placed over t e vacuity at the back pai-t,
for holding strawben-ies in fruit, or similar productions requiring plenty of air, as shown.
The lights are at an angle of 12° to t e horizon. Were t e trellis removed, and the
emth fllled up higher, this pit would he veiy suitable for the growth of early potatoes,
sea-kale, asparagus, &c. Fig. 676. is a pine-pit, in which are shown t e rough wood or
rabble, soil, pigeon-holes, linings, level of the ground, &c. This pit is suitable either for
gro-wing pines in t e i r flrst stages, or fruiting state. In t e back part of this pit there
may be a shelf of wood, supported hy small ii-on brackets, for holding pots contaimng vines
or other plants, as sho-wn. The upright lines within the walls represent piers under each
alternate rafter, foi-med by transverse bricks, to strengthen the walls, as they are huilt
P p