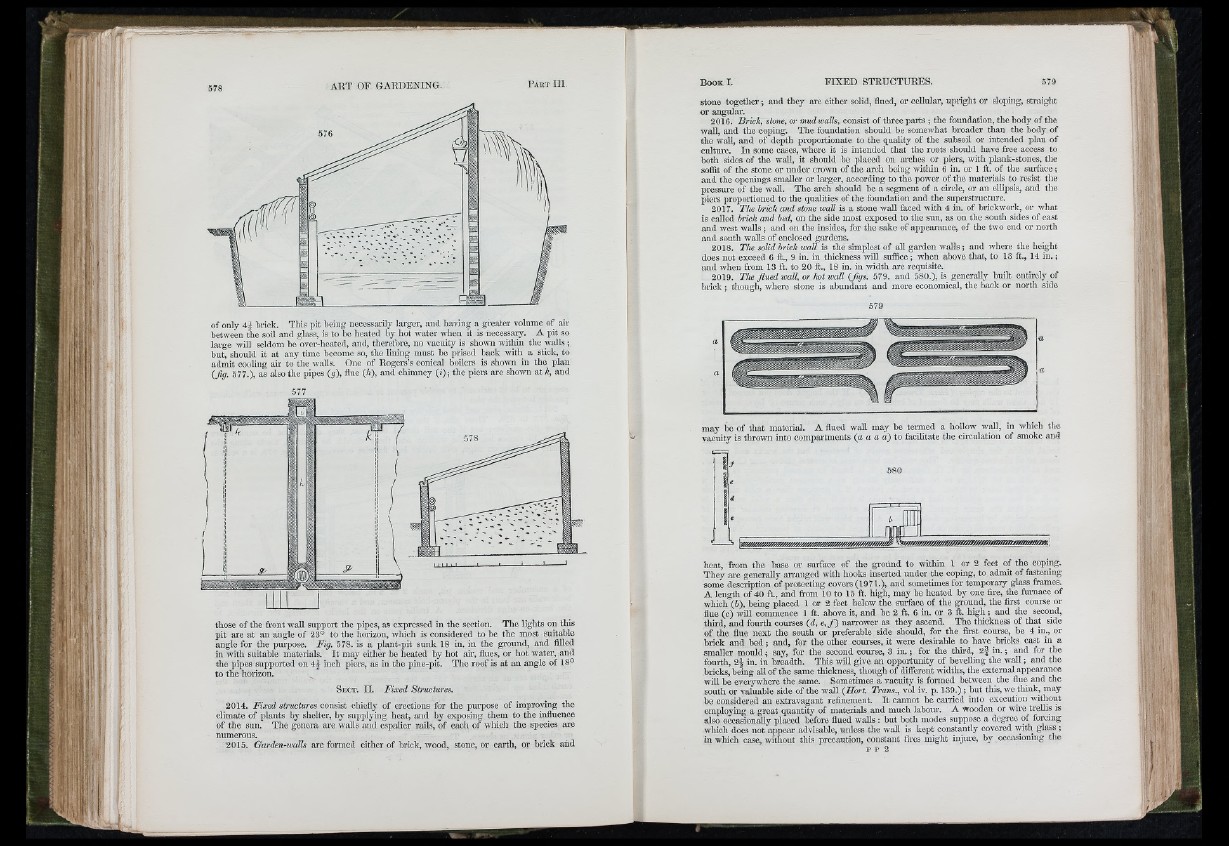
I:.' ta;
fit
I i’M
,'■1- :
' i i
IW 'M !
Ita! ■ ..'M' '
■ i.'-'L
578 ART OF GARDENING.
bi
- ' v i ) . I
Ill I ! ' I
l i l i l l i
of only 4> brick. This pit being necessarily larger, ancl having a greater volume of air
between the soil and glass, is to be heated by hot water when it is necessaiy. A pit so
large will seldom be over-heated, and, therefore, no vacuity is sliown within the w alls;
but, should it at any time become so, the lining must be prised back with a stick, to
admit cooling air to the walls. One of Rogers’s conical boilers is shown in the plan
(fig. 577.), as also the pipes (g), flue (k), and chimney (i); the piers arc shown at A, and
577
those of the front wall support the pipes, as expressed in the section. The lights on this
pit are at an angle of 23° to the horizon, which is considered to be the most suitable
angle for the piu-pose. Fig. 578. is a plant-pit sunk 18 in. in the gi-ound, and filled
in with suitable materials. I t may cither be heated by hot air, flues, or hot water, and
the pipes supported on 4^ inch piers, as in the pine-pit. The roof is a t an angle of 18°
to the horizon.
Sect. II. Fixed Structures.
2014. Fixed structures consist chiefly of erections for the purpose of improving the
climate of plants by shelter, by supplying heat, and by exposing them to the influence
of the sun. The genera are walls and c.spalicr rails, of each of which the species are
numerous.
2015. Garden-walls are fonned cither of brick, wood, stone, or earth, or brick aiid
stone together; and tliey are either solid, flued, or cellular, upright or sloping, straight
o r angular.
2016. Brick, stone, or mud walls, consist of tliree p a rts ; the foundation, the body of the
wall, and the coping. The foundation should be somewhat broader than the body of
the wall, and of depth proportionate to the quality of the subsoil or intended plan of
cultm-e. In some cases, where it is intended that the roots should have free access to
both sides of the wall, it should be placed ou arches or piers, with plank-stones, the
soffit of the stone or under crown of the arch being witliin 6 in. or 1 ft. of the surface;
and the openings smaller or lai-ger, accordmg to the power of the materials to resist the
pressure of the wall. The arch should be a segment of a cfrcle, or an ellipsis, and the
piers proportioned to the qualities of the foundation and the superstructure.
2017. The brick and stone wall is a stone wall faced with 4 in. of brickwork, or what
is called brick and bed, on the side most exposed to the sun, as on tlie south sides of east
and west w alls; and on the insides, for the sake of appeai-ancc, of the two end or north
and south walls of enclosed gardens.
2018. The solid brick wall is the simplest of all garden walls; and where the height
does not exceed 6 f t, 9 in. in thickness will suffice; when above that, to 13 ft., 14 in .;
and when from 13 ft. to 20 f t, 18 in. in width are requisite.
2019. The jluedwall, or hot wall (figs. 579. and 580.), is generally built entirely of
b ric k ; though, where stone is abundant and more economical, the back or north side
579
may be of that material. A flued wall may be termed a hollow wall, in which the
vacuity is thrown into compartments (a a a a) to facilitate the circulation of smoke aud
heat, from the base or surface of the ground to within 1 or 2 feet of the coping.
They are generally arranged with hooks inserted under the coping, to admit of fastening
some description of protecting covers (1971.), and sometimes for temporaiy glass frames.
A length of 40 ft., and from 10 to 15 ft. high, may be heated by one fire, the furnace of
which (b), being placed 1 oi- 2 feet below the surface of the ground, the first course or
flue (c) will commence 1 ftL above it, and be 2 ft. 6 in. or 3 ft. high ; and the second,
third, and fourth courses (d, e , f ) narrower as they ascend. The thickness of that side
of the flue next the south or preferable side should, for the first course, be 4 in., or
brick and b e d ; and, for the other courses, it were desfrable to have bricks cast in a
smaller mould; say, for the second course, 3 in .; for the thfr-d, 2 | in .; and for the
fourth, 2^ in. in breadth. This will give an opportunity of bevelling the w a ll; and the
bricks, being all of the same thickness, though of different widths, the external appearance
will be everywhere the same. Sometimes a vacuity is foi-med between the flue and the
south or valuable side of the wall (Hort. Trans., vol iv. p. 139.) ; but this, we tiiink, may
be considered an extravagant refinement. I t cannot be caiTied into execution without
employing a great quantity of materials and much laboiu-. A wooden or wfre trellis is
also occasionally placed before flued walls : but both modes suppose a degree of forcing
wliich does not appear advisable, unless the wall is kept constantly covered with g la ss ;
in which case, without this precaution, constant fires might injure, by occasioning the
p p 2
I! ' I