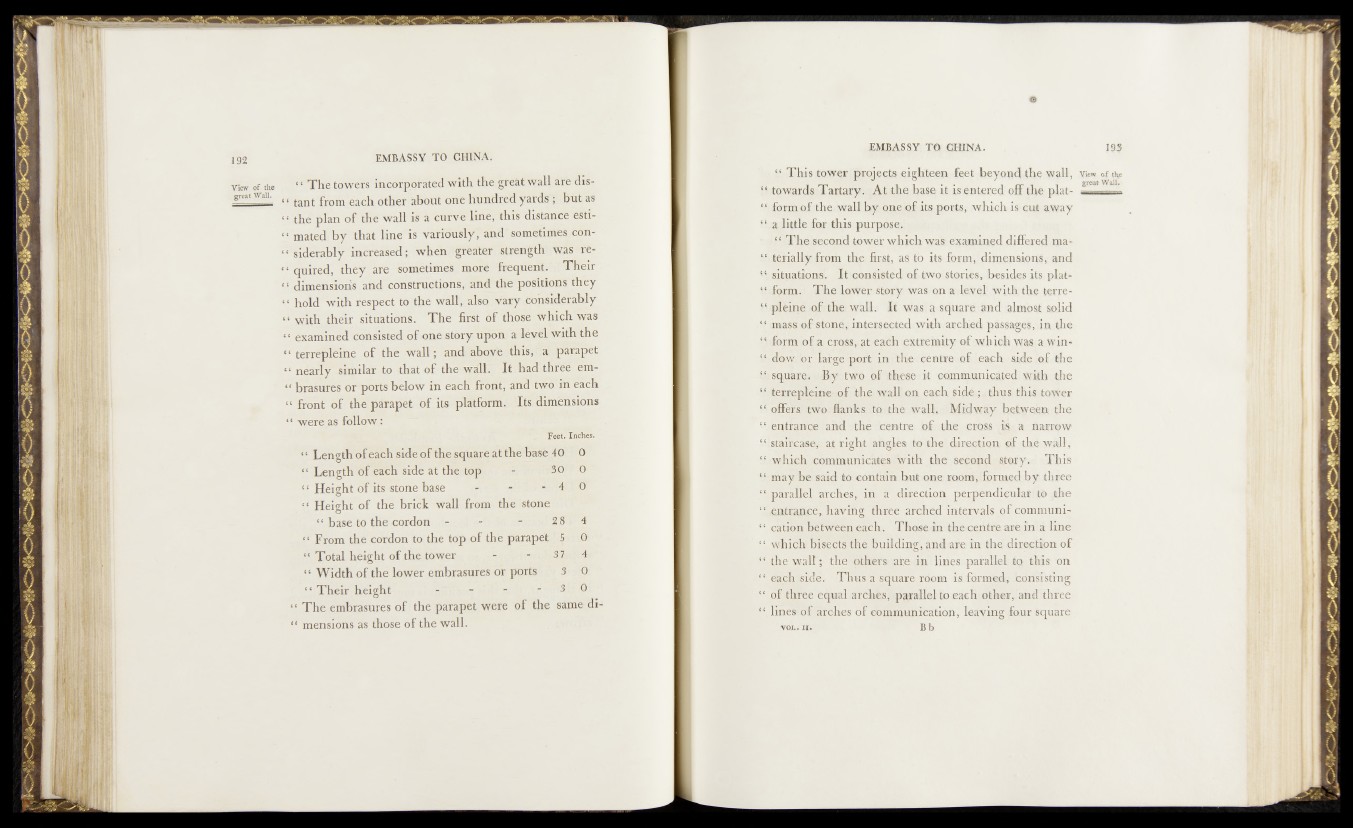
View of the
great Wall.
“ The towers' incorporated with the great' wall are dis-
“ tant from each; other about one hundred yards ; bûfeàs
“ the plan of the wall is a curve line, this distance esti-
“ mated, by that line is variously, and ’ sometimes cdn-
‘ * siderably increased ; when greater. strength; was *e-
“ quired, they are sometimes more frequent.. Their
“ dimensions and. constructions, and the positionfiltey
“ hold with respect to the wall, also vary considerably
“ with their situations. The first of those whichlwas
“ examined consisted of one story upon a’level-with thé;
“ terrepleine of the wall ; and above th is/ à' .prarapfet
“ nearly similar to that of the wall? It hadnfffee em-
“ brasures or ports below in each front, arid two i^gach
“ front of the parapet of its platform. Its/dimensions
“ were as follow :
, Éeet.'ftfches.
“ Length of each side of the square at the basé 4 0 lt0
“ Length öf each side at tfi&top - S 0 "
“ Height of its stone base - ‘l.r r ^ é \ 0
“ Height of the brick wall from the stone '
“ base to the cordon - t r >. 2 8 > 4
“ From the cordon to. the top of the parapet 5 ; Or
“ Total height of the tower - H Îh ^ (4
“ Width of the lower embrasures or ports 3 0
‘ ‘ Their height - ~ - - - 3 0 r
“ The embrasures of the parapet were of the same di-
“ mensions as those of the wall.
H This tow^r projeefes eighfeeftft feel beyond the wall, yk* °f**v
** towards Tartary. A# the hi§§ it is entered'off thé plat- P
“ form oftthe wall by one of its ports, which is cut away
a little for this purpose.
“ Thossecond tower which wafe exai®ifted differed ma-
ttg terialiy from the first, as to its form, dimensions, and
‘•A situations. It consisted of two stories, besides its- p-lat-
ftjj form. • The lower story was on a level: with the ttrre-
^ pléine of thfi wall. It was n square and almost solid
.V mass of stone, intersected with arched passages, la the
‘ * form of a cyosa, at eadh eteteemity of which was awin-
K da-Wpdr large port in th e centre of leach teHafe die
\ ‘ sq u am /B y two of fheao it comrounic&ted with die
- éteirepleine. of 3>he. wall on each side ; «-dups;'this tower
“ offers two flanks, to the wall, Midway between die
“ entrance.and .the centre of the cross ^ a narrow
“ staircase, at right angles, to the direction of the wall,
“ which communicates with the second story, This
1 may he; saiffto eontaan but one rQoroéförinedhy thiee
“ parallel' arches, hi a direction pe^endfoular to .the
!< eatranpéj having three arched intervals .of communi-
■* ‘ cation between each. Those in the centre, are in a line
“ which biséÖts the building", and am in the direction of
“ the wall; the others: ar.e in lines. parallel to, this on
“ eachiside.- Thus a sduare room iss farmedi, 'consisting
“ of three equal arches, parallel to each other, andïthrêe
“ lines''of arches of communication, leaving four square
vol. xi. B b