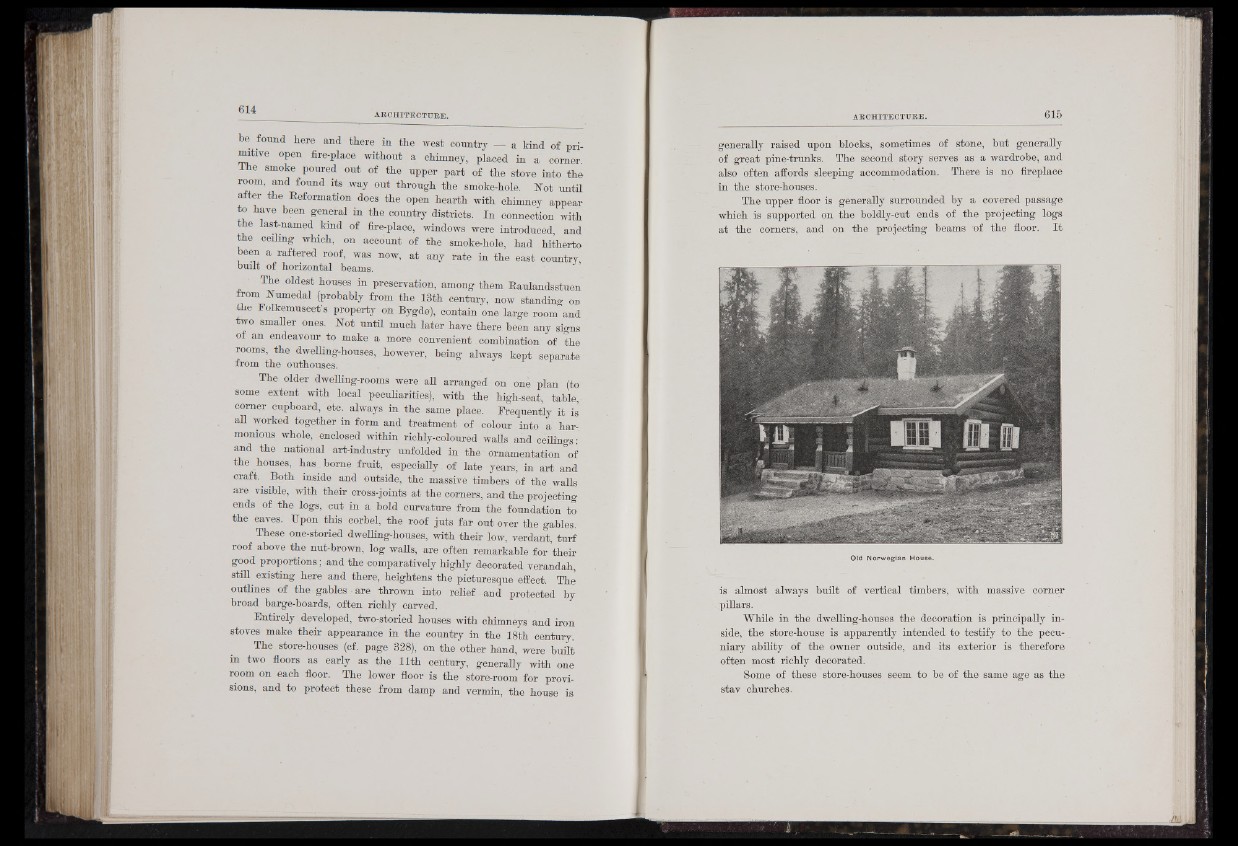
be found here and there in the west country — a kind of primitive
open fire-place without a chimney, placed in a corner
smoke P°ured out of the upper part of the stove into the
room, and found its way out through the smoke-hole. Not until
after the Eeformation does the open hearth with chimney appear
to have been general in the country districts. In connection with
the last-named kind of fire-place, windows were introduced, and
the ceiling which, on account of the smoke-hole, had hitherto
been a raftered roof, was now, at any rate in the east country,
built of horizontal beams.
The oldest houses in preservation, among them Raulandsstuen
from Numedal (probably from the 13th century, now standing on
the Folkemuseet’s properly on Bygdo), contain one large room and
two smaller ones. Not until much later have there been any signs
of an endeavour to make a more convenient. combination of the
rooms, the dwelling-houses, however, being always kept separate
from the outhouses.
The older dwelling-rooms were all arranged on one plan (to
some extent with local peculiarities), with the high-seat, table,
comer cupboard, etc. always in the same place. Frequently it is
all worked together in form and treatment of colour into a harmonious
whole, enclosed within richly-coloured walls and ceilings:
and the national art-industry unfolded in the Ornamentation of
the houses, has borne fruit, especially of late years, in art and
craft. Both inside and outside, the massive timbers of the walls
are visible, with their cross-joints at the comers, and the projecting
ends of the logs, cut in a bold Curvature from the foundation to
the eaves. Upon this corbel, the roof juts far out over the gables.
These one-storied dwelling-houses, with their low, verdant, turf
roof above the nut-brown, log walls, are often remarkable for their
good proportions; and the comparatively highly decorated verandah,
still existing here and there, heightens the picturesque effect. The
outlines of the gables • are thrown into relief and protected by
broad barge-boards, often richly carved.
Entirely developed, two-storied houses with chimneys and iron
stoves make their appearance in the country in the 18th century.
The store-houses (cf. page 328), on the other hand, were built
in two floors as early as the 11th century, generally with one
room on each floor. The lower floor is the store-room for provisions,
and to protect these from damp and vermin, the house is
generally raised upon blocks, sometimes of stone, but generally
of great pine-trunks. The second story serves as a wardrobe, and
also often affords sleeping accommodation. There is n9 fireplace
in the store-houses.
The upper floor is generally surrounded by a covered passage
which is supported on the boldly-cut ends of the projecting logs
at the comers, and on the projecting beams 'of the floor. I t
Old Norwegian House.
is almost always built of vertical timbers, with massive corner
pillars.W
hile in the dwelling-houses the decoration is principally inside,
the store-house is apparently intended to testify to the pecuniary
ability of the owner outside, and its exterior is therefore
often most richly decorated.
Some of these store-houses seem to be of the same age as the
stav churches.