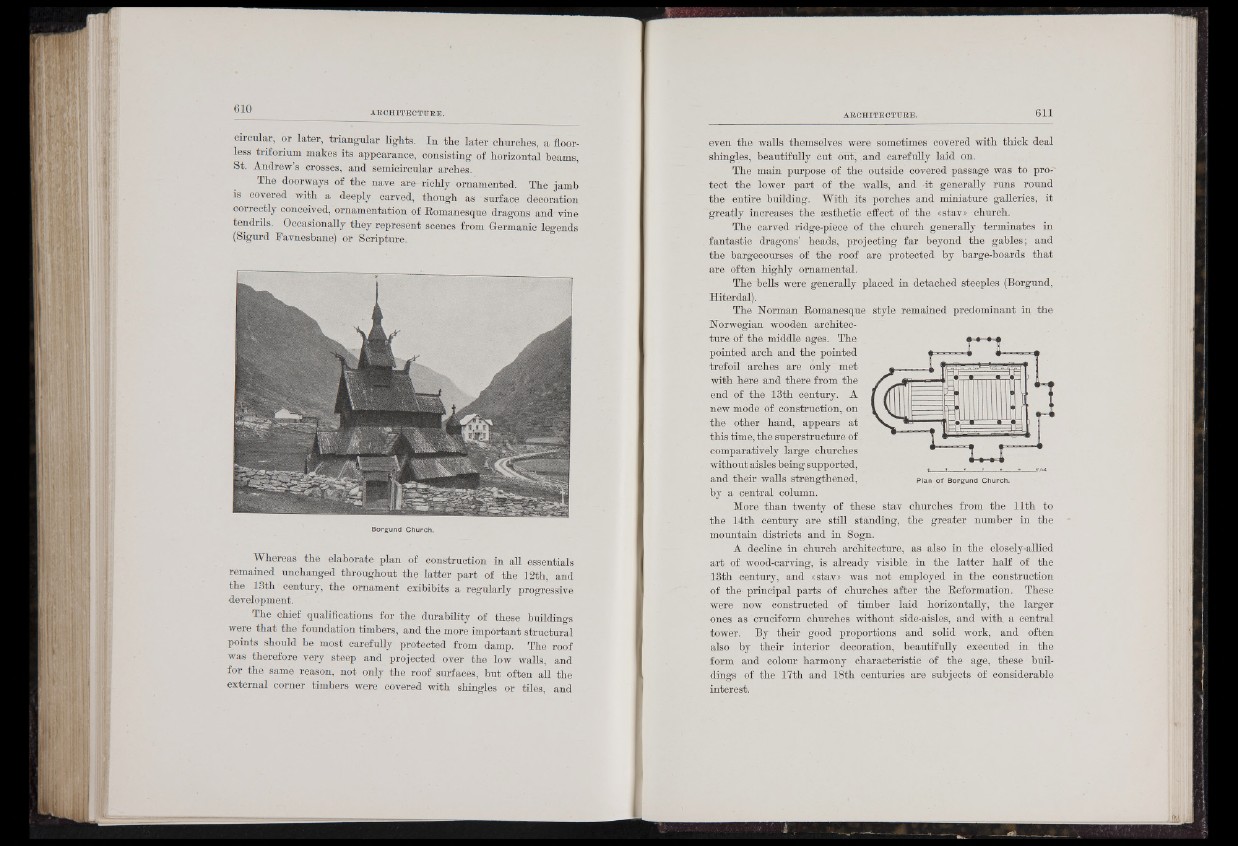
circular, or later, triangular lights. In the later churches, a floor-
less triforium makes its appearance, consisting of horizontal beams,
St. Andrew’s crosses, and semicircular arches.
The doorways of the nave are richly ornamented. The jamb
is covered with a deeply carved, though as surface decoration
correctly conceived, ornamentation of Romanesque dragons and vine
tendrils. Occasionally they represent scenes from Germanic legends
{Sigurd Favnesbane) or Scripture.
Borgund Church.
Whereas the elaborate plan of construction in all essentials
remained unchanged throughout the latter part of the 12th, and
the 13th century, the ornament exibibits a regularly progressive
development.
The chief qualifications for the durability of these buildings
were that the foundation timbers, and the more important structural
points should be most carefully protected from damp. The roof
was therefore very steep and projected over the low walls, and
for the same reason, not only the roof surfaces, but often all the
external comer timbers were covered with shingles or tiles, and
even the walls themselves were sometimes covered with thick deal
shingles, beautifully cut out, and carefully laid on.
The main purpose of the outside covered passage was to pro-'
tect the lower part of the walls, and -it generally runs round
the entire building. With its porches and miniature galleries, it
greatly increases the æsthetic effect of the «stav» church.
The carved ridge-pièce of the church generally terminates in
fantastic dragons’ heads, projecting far beyond the gables; and
the hargecourses of the roof are protected by barge-boards that
are often highly ornamental.
The bells were generally placed in detached steeples (Borgund,
Hiterdal).
The Norman Romanesque style remained predominant in the
Norwegian wooden architecture
of the middle ages. The
pointed arch and the pointed
trefoil arches are only met
with here and there from the
end of the 13th century. A
new mode of construction,, on
the other hand, appears at
this time, the superstructure of
comparatively large churches
without aisles being supported,
and their walls strengthened, pian o f Borgund church,
by a central column.
More than twenty of these stav churches from the 11th to
the 14th century are still standing, the greater number in the
mountain districts and in Sogn.
A decline in church architecture, as also in the closely-allied
art of wood-carving, is already visible, in the latter half of the
13th century, and «stav» was not employed in the construction
of the- principal parts of churches after the Reformation. These
were now constructed of timber laid horizontally, the larger
ones as cruciform churches without side-aisles, and with a central
tower. By their good proportions and solid work, and often
also by their interior decoration, beautifully executed in the
form and colour harmony characteristic of the age, these buildings
of the 17th and 18th centuries are subjects of considerable
interest.