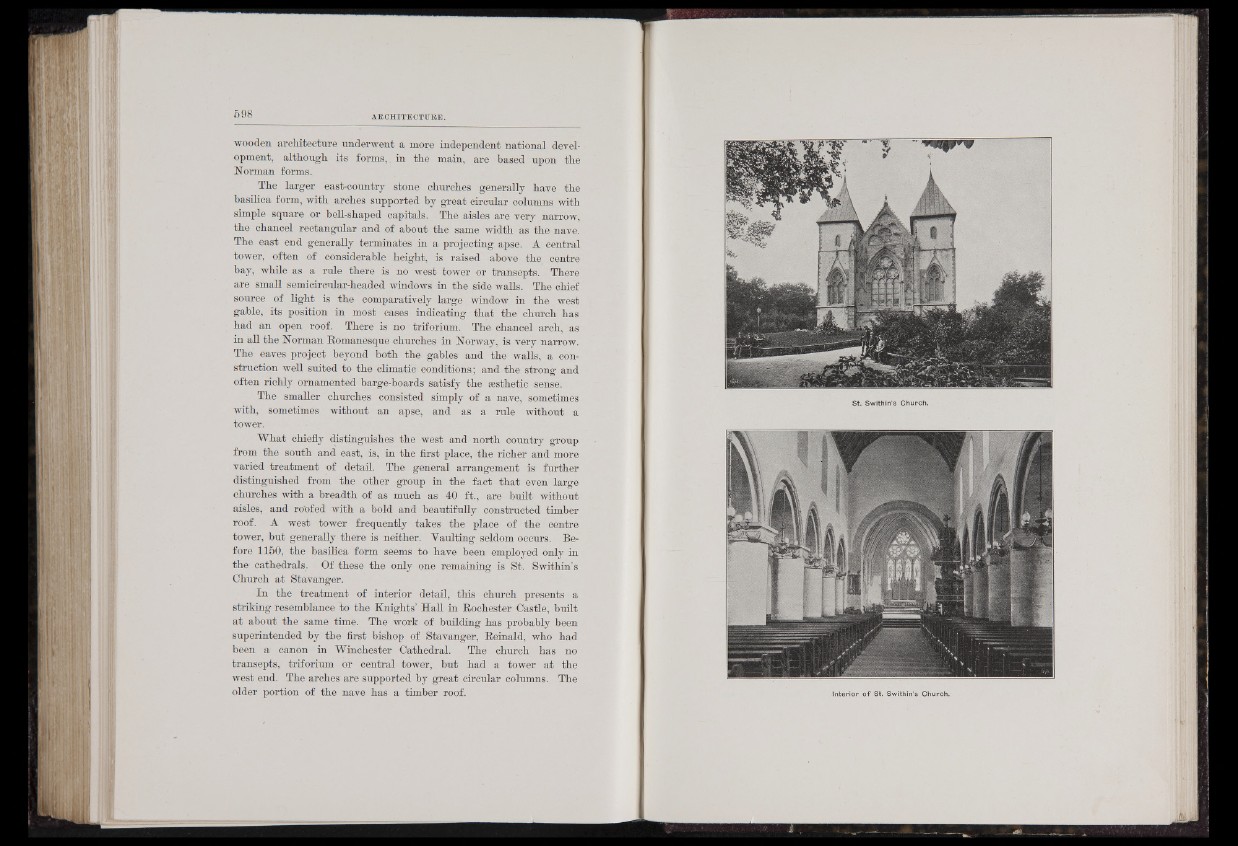
wooden architecture underwent a more independent national development,
although its forms, in the main, are based upon the
Norman forms.
The larger east-country stone churches generally have the
basilica form, with arches supported by great circular columns with
simple square or bell-shaped capitals. The aisles are very narrow,
the chancel rectangular and of about the same width as the nave.
The east end generally terminates in a projecting apse. A central
tower, often of considerable height, is raised above the centre
bay, while as a rule there is no west tower or transepts. There
are small semicircular-headed windows in the side walls. The chief
source of light is the comparatively large window in the west
gable, its position in most cases indicating that the church has
had an open roof. There is no triforium. The chancel arch, as
in all the Norman Romanesque churches in Norway, is very narrow.
The eaves project beyond both the gables and the walls, a construction
well suited to the climatic conditions; and the strong and
often richly ornamented barge-boards satisfy the aesthetic sense.
The smaller churches consisted simply of a nave, sometimes
with, sometimes without an apse, and as a rule without a
tower.
What chiefly distinguishes the west and north country group
from the south and east, is, in the first place, the richer and more
varied treatment of detail. The general arrangement is further
distinguished from the other group in the fact that even large
churches with a breadth of as much as 40 ft., are built without
aisles, and ro'ofed with a bold and beautifully constructed timber
roof. A west tower frequently takes the place of the centre
tower, but generally there is neither. Vaulting seldom occurs. Before
1150, the basilica form seems to have been employed only in
the cathedrals. Of these the only one remaining is St. Swithin’s
Church at Stavanger.
In the treatment of interior detail, this church presents a
striking resemblance to the Knights’ Hall in Rochester Castle, built
at about the same time. The work of building has probably been
superintended by the first bishop of Stavanger, Reinald, who had
been a canon in Winchester Cathedral. The church has no
transepts, triforium or central tower, but had a tower at the
west end. The arches are supported by great circular columns. The
older portion of the nave has a timber roof. Interior o f St. Swithin’s Church.