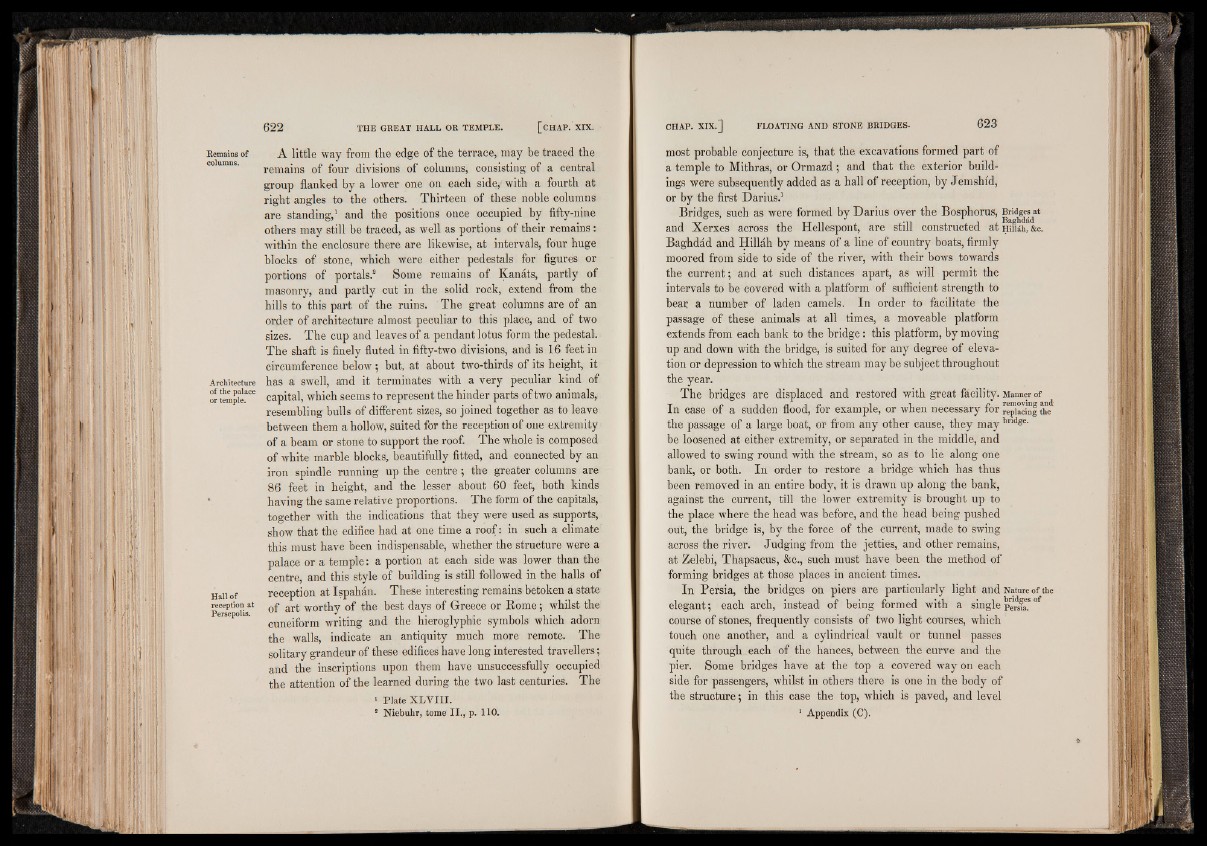
Remains of
columns.
Architecture
of the palace
or temple.
Hall of
reception at
Persepolis.
A little way from the edge of the terrace, may be traced the
remains of four divisions of columns, consisting of a central
group flanked by a lower one on each side,* with a fourth at
right angles to the others. Thirteen of these noble columns
are standing,1 and the positions once occupied by fifty-nine
others may still be traced, as well as portions of their remains:
within the enclosure there are likewise, at intervals, four huge
blocks of stone, which were either pedestals for figures or
portions of portals.2 Some remains of Kanats, partly of
masonry, and partly cut in the solid rock, extend from the
hills to this part of the ruins. The great columns are of an
order of architecture almost peculiar to this place, and of two
sizes. The cup and leaves of a pendant lotus form the pedestal.
The shaft is finely fluted in fifty-two divisions, and is 16 feet in
circumference below; but, at about two-thirds of its height, it
has a swell, and it terminates with a very peculiar kind of
capital, which seems to represent the hinder parts of two animals,
resembling bulls of different sizes, so joined together as to leave
between them a hollow, suited for the reception of one extremity
of a beam or stone to support the roof. The whole is composed
of white marble blocks, beautifully fitted, and connected by an
iron spindle running up the centre ; the greater columns are
86 feet in height, and the lesser about 60 feet, both kinds
having the same relative proportions. The form of the capitals,
together with the indications that they were used as supports,
show that the edifice had at one time a roof: in such a climate
this must have been indispensable, whether the structure were a
palace or a temple: a portion at each side was lower than the
centre, and this style of building is still followed in the halls of
reception at Ispahan. These interesting remains betoken a state
of art worthy of the best days of Greece or Rome; whilst the
cuneiform writing and the hieroglyphic symbols which adorn
the walls, indicate an antiquity much more remote. The
solitary grandeur of these edifices have long interested travellers;
and the inscriptions upon them have unsuccessfully occupied
the attention of the learned during the two last centuries. The
1 Plate X L V I I I .
* Niebuhr, tome I I ., p. 110.
most probable conjecture is, that the. excavations formed part of
a temple to Mithras, or Ormazd; and that the exterior buildings
were subsequently added as a hall of reception, by Jemshid,
or by the first Darius.1
Bridges, such as were formed by Darius over the Bosphorus, Bridges at
and Xerxes across the Hellespont, are still constructed at miiah, &c.
Baghdad and Hillah by means of a line of country boats, firmly
moored from side to side of the river, with their bows towards
the current; and at such distances apart, as will permit the
intervals to be covered with a platform of sufficient strength to
bear a number of laden camels. In order to facilitate the
passage of these animals at all times, a moveable platform
extends from each bank to the bridge: this platform, by moving
up and down with the bridge, is suited for any degree of elevation
or depression to which the stream may be subject throughout
the year.
The bridges are displaced and restored with great facility. Manner of
In case of a sudden flood, for example, or when necessary for 5jSJ5gthe
the passage of a large boat, or from any other cause, they may bndge*
be loosened at either extremity, or separated in the middle, and
allowed to swing round with the stream, so as to lie along one
bank, or both. In order to restore a bridge which has thus
been removed in an entire body, it is drawn up along the bank,
against the current, till the lower extremity is brought up to
the place where the head was before, and the head being pushed
out, the bridge is, by the force of the current, made to swing
across the river. Judging from the jetties, and other remains,
at Zelebi, Thapsacus, &c., such must have been the method of
forming bridges at those places in ancient times.
In Persia, the bridges on piers are particularly light and Nature of the
elegant; each arch, instead of being formed with a singlepers?r°f
course of stones, frequently consists of two light courses, which
touch one another, and a cylindrical vault or tunnel passes
quite through each of the hances, between the curve and the
pier. Some bridges have at the top a covered way on each
side for passengers, whilst in others there is one in the body of
the structure; in this case the top, which is paved, and level
1 Appendix (C).