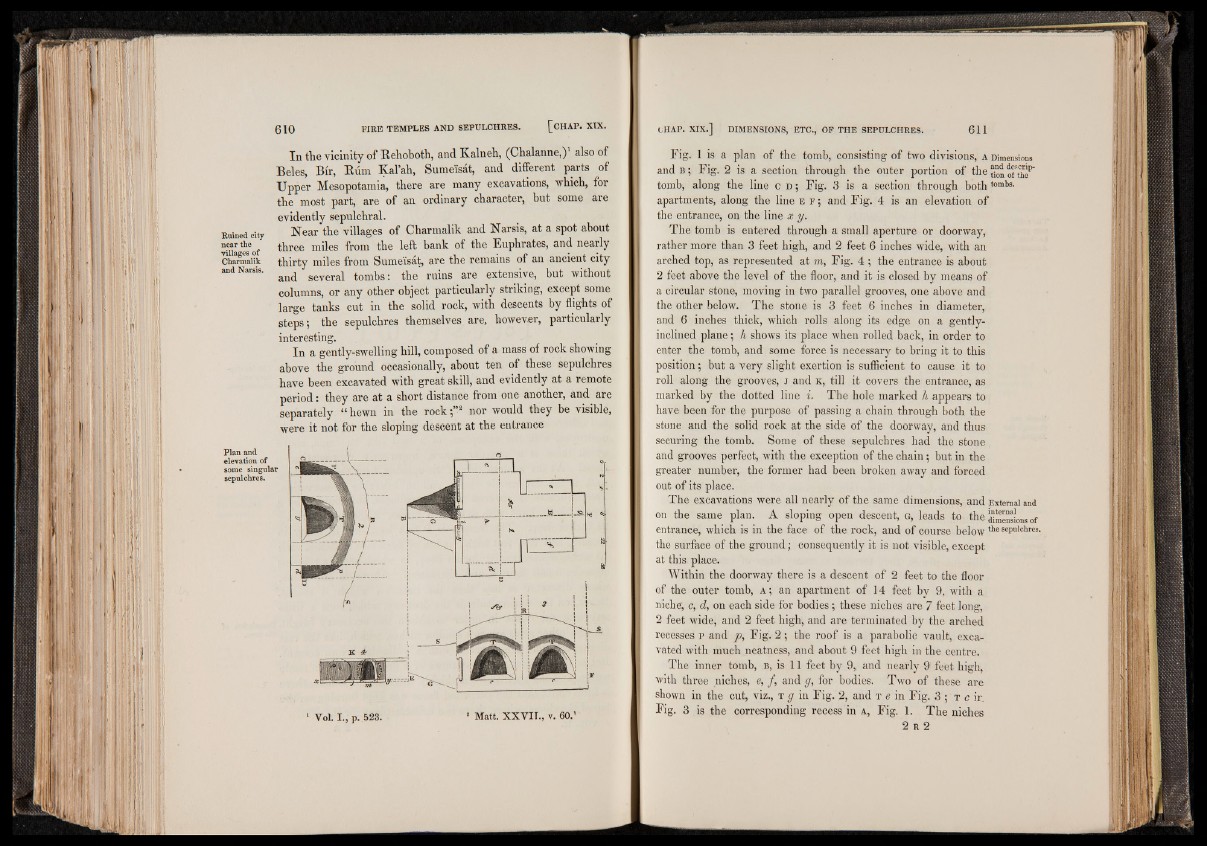
In the vicinity of Rehoboth, and Kalneh, (Chalanne,)1 also of
Beles, Bir, Bum Kal’ah, Sumeisat, and different parts of
Upper Mesopotamia, there are many excavations, which, for
the most part, are of an ordinary character, but some are
evidently sepulchral.
Burned city Near the villages of Charmalik and Narsis, at a spot about
near the ^ three miles from the left bank of the Euphrates, and nearly
Charmalik thirty miles from Sumeisat, are the remains of an ancient city
andMarsia. ^ several tombs: the ruins are extensive, but without
columns, or any other object particularly striking, except some
large tanks cut in the solid rock, with descents by flights of
steps; the sepulchres themselves are, however, particularly
interesting.
In a gently-swelling hill, composed of a mass of rock showing
above the ground occasionally, about ten of these sepulchres
have been excavated with great skill, and evidently at a remote
period: they are at a short distance from one another, and are
separately “ hewn in the rock ",”2 nor would they be visible,
were it not for the sloping descent at the entrance
1 Vol. I ., p. 523. Matt. X X V II., v. 60.’
Plan and
elevation of
some singular
sepulchres.
FIRE TEMPLES AND SEPULCHRES. ^CHAP. XIX.
Fig. 1 is a plan of the tomb, consisting of two divisions, A Dimensions
andB; Fig. 2 is a section through the outer portion of the tiono?theP"
tomb, along the line c d ; Fig. 3 is a section through both tombs-
apartments, along the line e f ; and Fig. 4 is an elevation of
the entrance, on the line x y.
The tomb is entered through a small aperture or doorway,
rather more than 3 feet high, and 2 feet 6 inches wide, with an
arched top, as represented at m, Fig. 4 ; the entrance is about
2 feet above the level of the floor, and it is closed by means of
a circular stone, moving in two parallel grooves, one above and
the other below. The stone is 3 feet 6 inches in diameter,
and 6 inches thick, which rolls along its edge on a gently-
inclined plane; h shows its place when rolled back, in order to
enter the tomb, and some force is necessary to bring it to this
position; but a very slight exertion is sufficient to cause it to
roll along the grooves, J and k , till it covers the entrance, as
marked by the dotted line i. The hole marked h appears to
have been for the purpose of passing a chain through both the
stone and the solid rock at the side of the doorway, and thus
securing the tomb. Some of these sepulchres had the stone
and grooves perfect, with the exception of the chain; but in the
greater number, the former had been broken away and forced
out of its place.
The excavations were all nearly of the same dimensions, and External and
on the same plan. A sloping open descent, g , leads to the djm™sLs of
entrance, which is in the face of the rock, and of course below sepulchres,
the surface of the ground; consequently it is not visible, except
at this place.
Within the doorway there is a descent of 2 feet to the floor
of the outer tomb, a ; an apartment of 14 feet by 9 , with a
niche, c, d, on each side for bodies; these niches are 7 feet long,
2 feet wide, and 2 feet high, and are terminated by the arched
recesses p and p, Fig. 2; the roof is a parabolic vault, excavated
with much neatness, and about 9 feet high in the centre.
The inner tomb, b , is 11 feet by 9, and nearly 9 feet high,
with three niches, e, f , and g, for bodies. Two of these are
shown in the cut, viz., t g in Fig. 2, and t e in Fig. 3 ; t c ir
Fig. 3 is the corresponding recess in A, Fig. 1. The niches
2 r 2