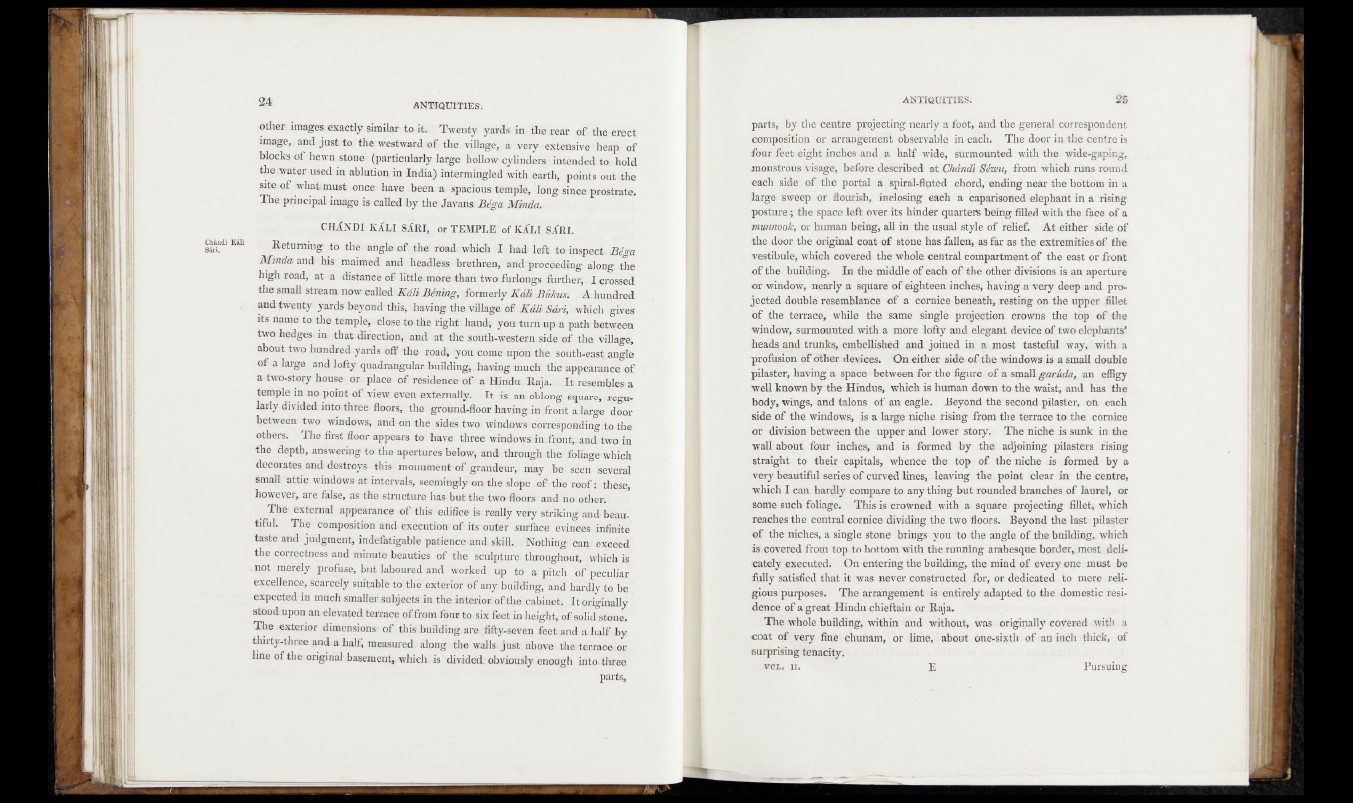
other images'exactly similar to it. Twenty yards- in, to-rear :ofi-the.-eisct
image, and gustto the westward.of the. village, a* very extensive heap of
blocks ,of hewn stone- (particularly large hollowojdinders' intended to bold
theiwater used in ablution- in India) intermingled with earth, points outithe
pte of what, must once have been a spacious temple, long? since prostrate;
The: principal: image is called iky the-Javans! Béga Mtnda.
CIliiNDl KALI SARI, or TEMPLE, of K A L I^R L ‘ ,
Returning to the angle of the: roadc wbdeh I . bad» left) torinspeefc^&f^w
Minda and* his maimed and headless brethren, andiproceeding! along:.the
high road, at a distance of little-more.than twofunfongs. fmthen,. I canned
the spall stream now ea\led<MéliJBéning, formerly KM Bnfcmi . A. hundred
and twenty yards beyond this, • baring tire village-. of Kdli Séri, wtieh,-gives
its flame to thee temple; close to: to® right, hand; yo*tirni®pvapatii: h *v em
two hedges in that-direction, and at the south-western! side of :thei village
about two hundred, yards off the road;, yourcome .upon? tte;'southPa&fc angle
of a large and lofty quadrangular, building, having much the eappearanefe .of
a two-story house or. place of residence of a Hindu Raja... Ifc resemble® a
temple in mo pointof view even, externally. _ It da am oblong, square;., regu».
larly divided into three floors, the- ground-floor-having, in-ifront a large door
between two windows, and on the sides two. windows. Goiraspondingito. the
others. The first floor appears to have- three windows.- inoftant;. and-, two in
the depth, answering to-the apertures below, and- through the* folaage-whieh
decorates and destroys this monument-of ,grandeur;, may .beikifh several
small attic windows at intervals, seemingly on the slope , of.- the roof: these;
however, are false, as the structure- has-but the- two-floors and. no: other:-
The- external appearance of this edifice isreally vei^steikingPadbiau-
The composition and execution of its outer surface:- evinces »infinite
taste a # judgment, indefarigabie patience, and »Mil. Jfotoingr.ean;; exeeed
the correctness and minute beauties of the Sculpture, throughout;, which is
-not merely j>rofuse, but laboured and worked up to a pitch of peculiar
excellence, scarcely suitabte to thè exterior of any building;1 ahtf hardly to be '
expected-in much smaHénMbjeetSïin therinterio® of the {cabinet. It originally
stoodiupon an elevated terrace of from four tot six feet in height, of solid stone*
The exterior -dimensions! of this building, are. fifty-seven feet.and a half by
thirty-three and atoalf, measured: along the walls* just, above- the tecrace-ior
hne of the originalbasement,, which, is divided, obviously, enough into* three
parts,
parts, by. the centre? prejeeting nearly at1 foot, and the general, correspondent
composition or arrangement observable in each. . The. dopy in the centre is
four fefeóight^nch^ apd & half wide, surmounted with the wide-gaping,
monstrous visage, before described at Chdndi Séwu, from which runs round
each side, of the portal a spiral-fluted chofd,ending near the bottom in a
large sweep or flourish, inclosing each a caparisoned elephant in a rising
posture; the space left overats hinder quartern being filled with the face of a
mmnoah, or human being, all-in the usual style of relief A t either side of
the door the original coat of stone has fallen, as far as the extremities of the
vestibule, which cowered the whole central compartment of the east or front
of the building. In the middle of each of the other divisions is an aperture
or Window, nearly a square of eighteen inches, liavirig'a very deep and pro-
jectëd double resemblance of a cornice beneath, resting on the upper fillet
of the terrace, while the same single projection; Crowns the tóp of. the
window, surmounted with a more lofty and elegant device of two elephants*
heads and trunks; embellished and joined in a most tasteful way, with a
profusion of other devices. On either side of the windows is a small double
pilaster, having a space between for the figure of a small garüday gn effigy
well known by the Hindus, which is human down to the waist, and has the
body, wings, and talons of an eagle. Beyond the second pilaster, on each
side of the windows, is a large niche rising from the terrace to the cornice
or division between the upper and lower story. The niche is sunk in the
wall about four inches, and is formed by the adjoining pilasters rising
Straight to their capitals, whence the top óf the niche is formed by a
very beautiful series of curved lines, leaving the point deser in thé centre,
which I can hardly compare to any thing but rounded branches of laurel, or
some such foliage« This is crowned with a square projecting fillet, which
reaches the central cornice dividing the two floors* Beyond the last pilaster
of the niches, a single stone brings you to the angle of the building, which
is covered from top to bottom with toe running arabesque border, most delicately
executed. On entering the building, the mind of every one must be
fully satisfied that it was never constructed for, or dedicated to mere religious
purposes. The arrangement is entirely adapted to toe domestic residence
of a great Hindu chieftain or Baja.
The whole budding; within and without, was originally cover# with a
coat of very fine ebunam, or lime, about one-sixth of an inch thick, of
surprising tenacity.
- wen, n# ’"= E Pursuing