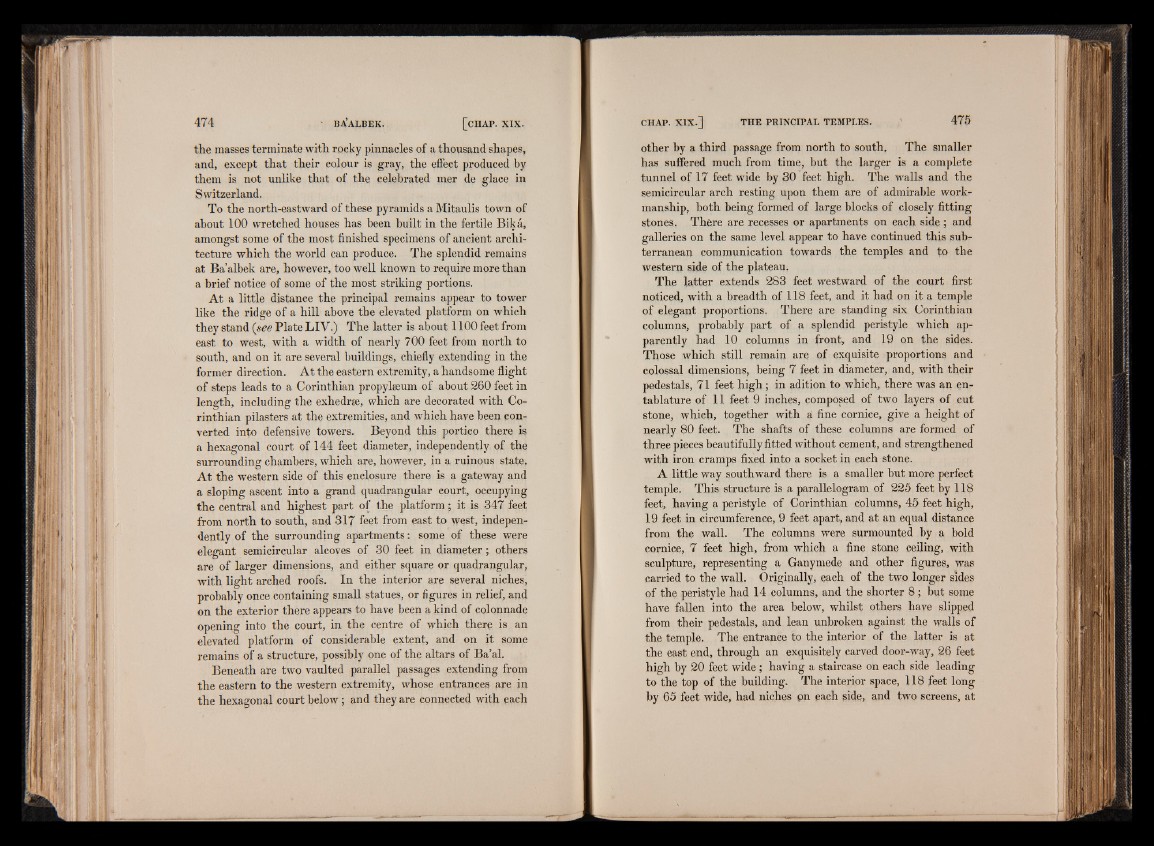
the masses terminate with rocky pinnacles of a thousand shapes,
and, except that their colour is gray, the effect produced by
them is not unlike that of the celebrated mer de glace in
Switzerland.
To the north-eastward of these pyramids a Mitaulis town of
about 100 wretched houses has been built in the fertile Bika,
amongst some of the most finished specimens of ancient architecture
which the world can produce. The splendid remains
at Ba’albek are, however, too well known to require more than
a brief notice of some of the most striking portions.
At a little distance the principal remains appear to tower
like the ridge of a hill above the elevated platform on which
they stand (see Plate LIV.) The latter is about 1100 feet from
east to west, with a width of nearly 700 feet from north to
south, and on it are several buildings, chiefly extending in the
former direction. At the eastern extremity, a handsome flight
of steps leads to a Corinthian propylseum of about 260 feet in
length, including the exhedrse, which are decorated with Corinthian
pilasters at the extremities, and which have been converted
into defensive towers. Beyond this portico there is
a hexagonal court of 144 feet diameter, independently of the
surrounding chambers, which are, however, in a ruinous state.
At the western side of this enclosure there is a gateway and
a sloping ascent into a grand quadrangular court, occupying
the central and highest part of the platform; it is 347 feet
from north to south, and 317 feet from east to west, independently
of the surrounding apartments: some of these were
elegant semicircular alcoves of 30 feet in diameter; others
are of larger dimensions, and either square or quadrangular,
with light arched roofs. In the interior are several niches,
probably once containing small statues, or figures in relief, and
on the exterior there appears to have been a kind of colonnade
opening into the court, in the centre of which there is an
elevated platform of considerable extent, and on it some
remains of a structure, possibly one of the altars of Ba’al.
Beneath are two vaulted parallel passages extending from
the eastern to the western extremity, whose entrances are in
the hexagonal court below; and they are connected with each
other by a third passage from north to south. The smaller
has suffered much from time, but the larger is a complete
tunnel of 17 feet wide by 30 feet high. The walls and the
semicircular arch resting upon them are of admirable workmanship,
both being formed of large blocks of closely fitting
stones, There are recesses or apartments on each side; and
galleries on the same level appear to have continued this subterranean
communication towards the temples and to the
western side of the plateau.
The latter extends 283 feet westward of the court first
noticed, with a breadth of 118 feet, and it had on it a temple
of elegant proportions. There are standing six Corinthian
columns, probably part of a splendid peristyle which apparently
had 10 columns in front, and 19 on the sides.
Those which still remain are of exquisite proportions and
colossal dimensions, being 7 feet in diameter, and, with their
pedestals, 71 feet high; in adition to which, there was an entablature
of 11 feet 9 inches, composed of two layers of cut
stone, which, together with a fine cornice, give a height of
nearly 80 feet. The shafts of these columns are formed of
three pieces beautifully fitted without cement, and strengthened
with iron cramps fixed into a socket in each stone.
A little way southward there is a smaller but more perfect
temple. This structure is a parallelogram of 225 feet by 118
feet, having a peristyle of Corinthian Columns, 45 feet high,
19 feet in circumference, 9 feet apart, and at an equal distance
from the wall. The columns were surmounted by a bold
cornice, 7 feet high, from which a fine stone ceiling, with
sculpture, representing a Ganymede and other figures, was
carried to the wall. Originally, each of the two longer sides
of the peristyle had 14 columns, and the shorter 8; but some
have fallen into the area below, whilst others have slipped
from their pedestals, and lean unbroken against the walls of
the temple. The entrance to the interior of the latter is at
the east end, through an exquisitely carved door-way, 26 feet
high by 20 feet wide ; having a staircase on each side leading
to the top of the building. The interior space, 118 feet long
by 65 feet wide, had niches pn each side, and two screens, at