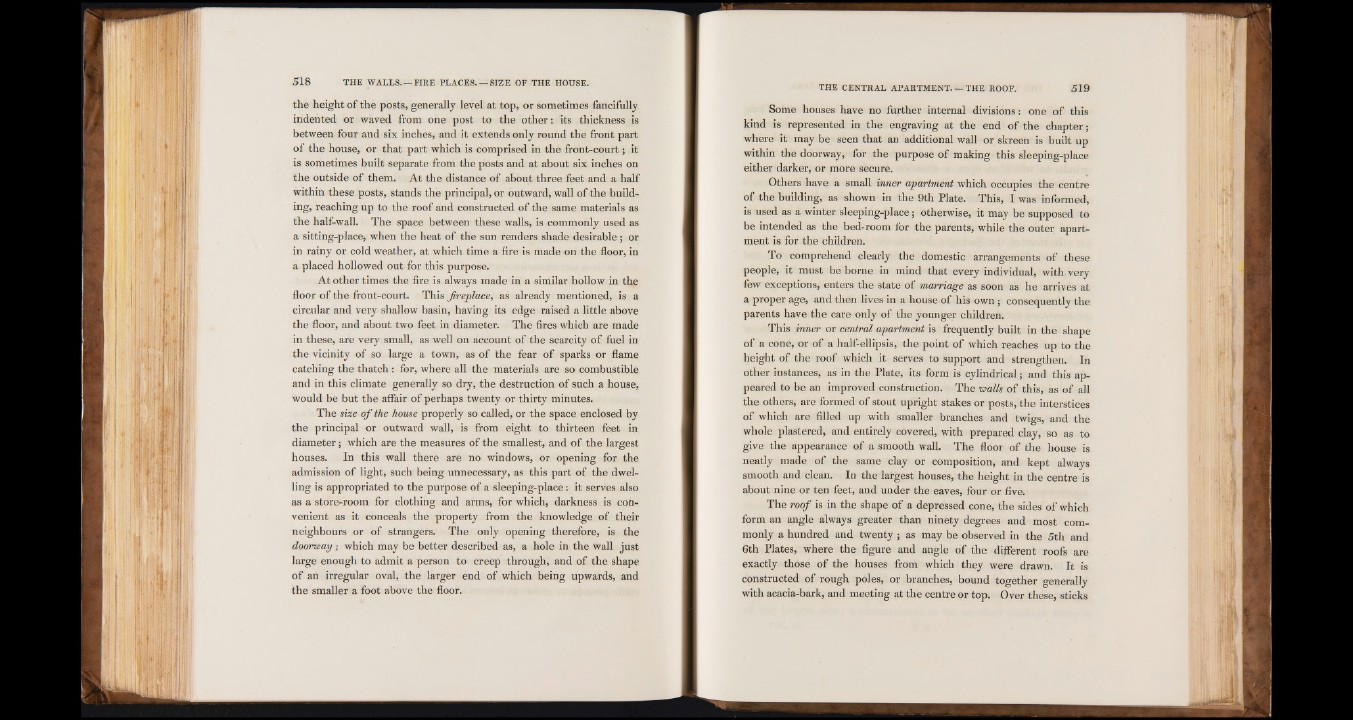
the height of the posts, generally level at top, or sometimes fancifully
indented or waved from one post to the other: its thickness is
between four and six inches, and it extends only round the front part
of the house, or that part which is comprised in the front-court; it
is sometimes built separate from the posts and at about six inches on
the outside of them. At the distance of about three feet and a half
within these posts, stands the principal, or outward, wall of the building,
reaching up to the roof and constructed of the same materials as
the half-wall. The space between these walls, is commonly used as
a sitting-place, when the heat of the sun renders shade desirable; or
in rainy or cold weather, at which time a fire is made on the floor, in
a placed hollowed out for this purpose.
At other times the fire is always made in a similar hollow in the
floor of the front-court. This fireplace, as already mentioned, is a
circular and very shallow basin, having its edge raised a little above
the floor, and about two feet in diameter. The fires which are made
in these, are very small, as well on account of the scarcity of fuel in
the vicinity of so large a town, as of the fear of sparks or flame
catching the thatch: for, where all the materials are so combustible
and in this climate generally so dry, the destruction of such a house,
would be but the affair of perhaps twenty or thirty minutes.
The size of the house properly so called, or the space enclosed by
the principal or outward wall, is from eight to thirteen feet in
diameter; which are the measures of the smallest, and of the largest
houses. In this wall there are no windows, or opening for the
admission of light, such being unnecessary, as this part of the dwelling
is appropriated to the purpose of a sleeping-place: it serves also
as a store-room for clothing and arms, for which, darkness is convenient
as it conceals the property from the knowledge of their
neighbours or of strangers. The only opening therefore, is the
doorway; which may be better described as, a hole in the wall just
large enough to admit a person to creep through, and of the shape
of an irregular oval, the larger end of which being upwards, and
the smaller a foot above the floor.
Some houses have no further internal divisions: one of this
kind is represented in the engraving at the end of the chapter;
where it may be seen that an additional wall or skreen is built up
within the doorway, for the purpose of making this sleeping-place
either darker, or more secure.
Others have a small inner apartment which occupies the centre
of the building, as shown in the 9th Plate. This, I was informed,
is used as a winter sleeping-place; otherwise, it may be supposed to
be intended as the bed-room for the parents, while the outer apartment
is for the children.
To comprehend clearly the domestic arrangements of these
people, it must be borne in mind that every individual, with-very
few exceptions, enters the state of marriage as soon as he arrives at
a proper age, and then lives in a house of his own ; consequently the
parents have the care only of the younger children.
This inner or central apartment is frequently built in the shape
of a cone, or of a half-ellipsis, the point of which reaches up to the
height of the roof which it serves to support and strengthen. In
other instances, as in the Plate, its form is cylindrical; and this appeared
to be an improved construction. The walls of this, as of all
the others, are formed of stout upright stakes or posts, the interstices
of which are filled up with smaller branches and twigs, and the
whole plastered, and entirely covered, with prepared clay, so as to
give the appearance of a smooth wall. The floor of the house is
neatly made of the same clay or composition, and kept always
smooth and clean. In the largest houses, the height in the centre is
about nine or ten feet, and under the eaves, four or five.
The roof is in the shape of a depressed cone, the sides of which
form an angle always greater than ninety degrees and most commonly
a hundred and twenty ; as may be observed in the 5th and
6th Plates, where the figure and angle of the different roofs are
exactly those of the houses from which they were drawn. It is
constructed of rough poles, or branches, bound together generally
with acacia-bark, and meeting at the centre or top. Over these, sticks