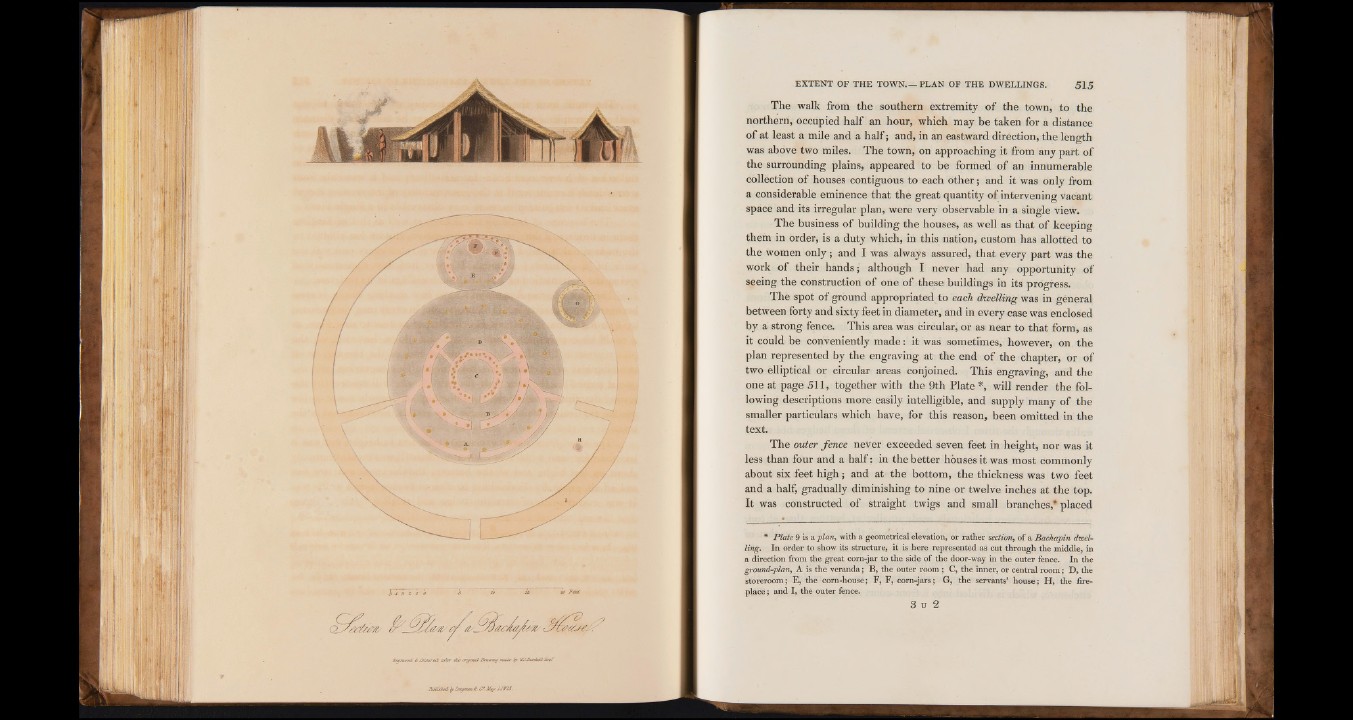
The walk from the southern extremity of the town, to the
northern, occupied half an hour, which may be taken for a distance
of at least a mile and a half; and, in an eastward direction, the length
was above two miles. The town, on approaching it from any part of
the surrounding plains, appeared to be formed of an innumerable
collection of houses contiguous to each other; and it was only from
a considerable eminence that the great quantity of intervening vacant
space and its irregular plan, were very observable in a single view.
The business of building the houses, as well as that of keeping
them in order, is a duty which, in this nation, custom has allotted to
the women only ; and I was always assured, that every part was the
work of their hands; although I never had any opportunity of
seeing the construction of one of these buildings in its progress.
The spot of ground appropriated to each dwelling was in general
between forty and sixty feet in diameter, and in every case was enclosed
by a strong fence. This area was circular, or as near to that form, as
it could be conveniently made: it was sometimes, however, on the
plan represented by the engraving at the end of the chapter, or of
two elliptical or circular areas conjoined. This engraving, and the
one at page 511, together with the 9th Plate *, will render the following
descriptions more easily intelligible, and supply many of the
smaller particulars which have, for this reason, been omitted in the
text.
The outer fence never exceeded seven feet in height, nor was it
less than four and a half; in the better houses it was most commonly
about six feet high; and at the bottom, the thickness was two feet
and a half, gradually diminishing to nine or twelve inches at the top.
It was constructed of straight twigs and small branches,’ placed
* P late 9 is a plan, with a geometrical elevation, or rather section, of a Bacliapin dwel-
ling. In order to show its structure, it is here represented as cut through the middle, in
a direction from the great corn-jar to the side of the door-way in the outer fence. In the
ground-plan, A is the veranda ; B, the outer room ; C, the inner, or central room ; D, the
storeroom; E, the com-house; F, F, corn-jars; G, the servants’ house; H, the fireplace
; and I, the outer fence.
3 u 2