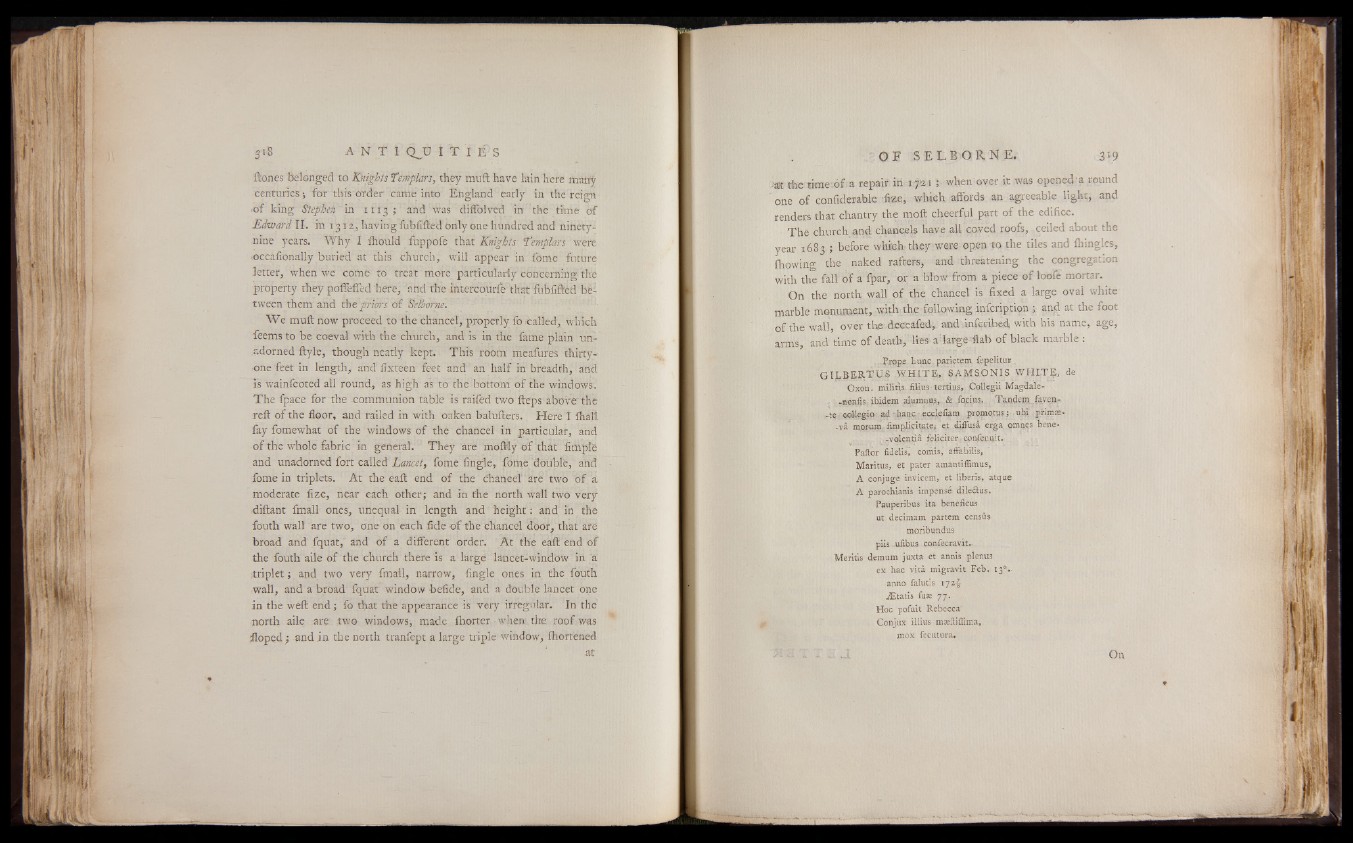
ftones belonged to Knights Templars, they muft have lain here marry
centuries; for this order came into England early in the reign
-of kingp Stephen in i t 13 ; and Was diffolved in the thne of
'Edward II-. in 1312, having fubfifted only one hundred and ninety-
nine years. Why I fiiould fiippofe that Knights Templars ' were
•occafionall.y buried at this church, will appear in fome future
letter, when we come to treat more particularly concerning the
property they poffeffed here, and the intercourfe that fubfifted SII
tween them and the priors of Skiborne.
We muft now proceed to the chancely properly fo -called, which
feems to be coeval with the church, and is in the fame plain unadorned
ftyle, though neatly kept. This rootn mcafiires thirty--
-one feet in length, and lixteen feet and' an half in breadth, and
is wainfcoted all round, as high as to the bottom of the windows'.
The fpace for the communion table is raifed two fteps above the
reft of the floor, and railed in with oaken balufters. Here I Ihall
fay fomewhat of the windows of the chancel in particular, and
of the whole fabric in general. They are moffily of that Ample
and unadorned fort called Lancet, fome Angle, fome double, and
fome in triplets. At the eaft end of the chancel' are two of a
moderate Aze, near each other; and in the north wall two very
diftant fmall ones, unequal in length and height: and in the
fouth wall are two, one on each fide -of the chancel door, that are
broad and fquat,' and of a different order. At the eaft end of
the fouth aile of the church there is a large lancet-window in a
triplet; and two very fmall, narrow, Angle ones in the fouth
wall, and a broad fquat window beflde, and a double lancet one
in the weft end; fo that the appearance is very irregular. In the
north aile are two windows, made fhorter when the roof was
Hoped; and in the north tranfept a large triple window, fhortened
at
-'at the tirne d f a repair in \tp. \ ; whenever it was opened a round
one of confiderable fvze, which affords an agreeable light, and
renders that chantry the moft cheerful part of the edifice.
The church and chancels have all coved roofs, ceiled about the
year 1683 ; before which they were open to the tiles and fliingles,
fliowing the naked rafters, and threatening the congregation
with the fall of a fpar, or a blow from a piece of loofe mortar.
On the north wall of the chancel is fixed a large oval white
marble monument, widi the following infeription ; an£ at the foot
of the wall, over the deceafed, and inforibed with his name, age,
arms, and time of death, lies-a large flab of black marble .
Prope hu&c. parietem fepelitur
G I L B E R T U S W H IT E , S A M SO N IS WHI.T.E, de
Oxon. militls filius tertiwA, CeUegii Magdale-
• -aen§sr ibidem alumnus, .& focius. Tandem faven-
_te coMegio ad banc > ecclefiara promo,tus; ufca primse-
-va mornm iimplicitpte, et diiFu.sa erga omiigs bene-
-volentia feliciter - confennit.
Paftor fidelisy comis, afFabilis, '
Maritus, et pater amantiffunus,
A conjuge invicem, et liberis, atque
A parochianis impense dile&us.
Pauperibus ita beneficus
ut decimam partem census
moribundus
piis uiibus confecravit.-
Meritis demum juxta et annis plenus
ex hac vita migravit Feb. 130.-
anno falutis 172-f
iEtatis fuse 77.
Hoc pofuit Rebecca'
Conjux illius ma^lliflima,
mox fecutura.
On