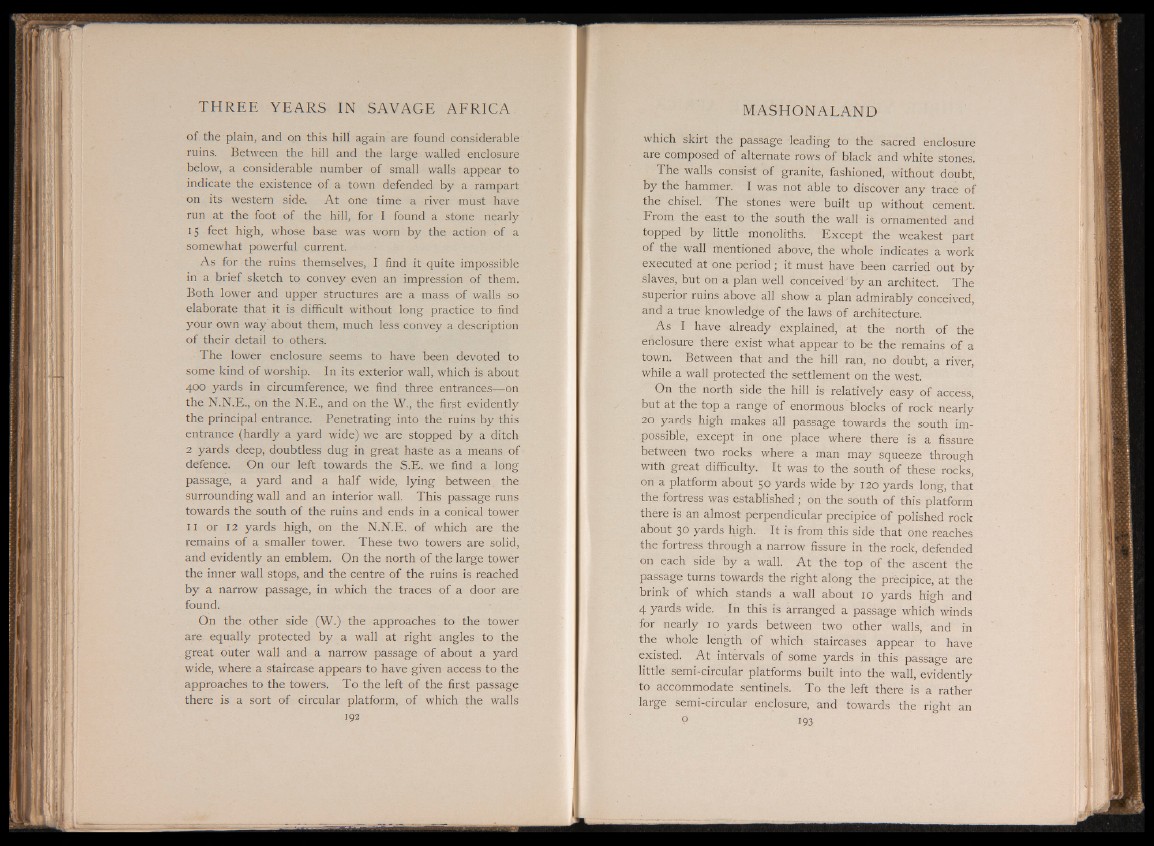
of the plain, and on this hill again are found considerable
ruins. Between the hill and the large walled enclosure
below, a considerable number of small walls appear to
indicate the existence of a town defended, by a rampart
on its western side. At one time a river must have
run at the foot of the hill, for I found a stone nearly
15 feet high, whose base was worn by the action of a
somewhat powerful current.
As for the ruins themselves, I find it quite impossible
in a brief sketch to convey even an impression of them.
Both lower and upper structures are a mass of walls so
elaborate that it is difficult without long practice to find
your own way' about them, much less convey a description
of their detail to others.
The lower enclosure seems to have been devoted to
some kind of worship. In its exterior wall, which is about
400 yards in circumference, we find three entrances—on
the N.N.E., on the N.E., and on the W., the first evidently
the principal entrance. Penetrating into the ruins by this
entrance (hardly a yard wide) we are stopped by a ditch
2 yards deep, doubtless dug in great haste as a means of
defence. On our left towards the S.E. we find a long
passage, a yard and a half wide, lying between, the
surrounding wall and an interior wall. This passage runs
towards the south of the ruins and ends in a conical tower
1 1 or 12 yards high, on the N.N.E. of which are the
remains of a smaller tower. These two towers are solid,
and evidently an emblem. On the north of the large tower
the inner wall stops, and the centre of the ruins is reached
by a narrow passage, in which the traces of a door are
found.
On the other side (W.) the approaches to the tower
are equally protected by a wall at right angles to the
great outer wall and a narrow passage of about a yard
wide, where a staircase appears to have given access to the
approaches to the towers. To the left of the first passage
there is a sort of circular platform, of which the walls
192
which skirt the passage leading to the sacred enclosure
are composed of alternate rows of black and white stones.
The walls consist of granite, fashioned, without doubt,
by the hammer. I was not able to discover any trace of
the chisel. The stones were built up without cement.
From the east to the south the wall is ornamented and
topped by little monoliths. Except the weakest part
of the wall mentioned above, the whole indicates a work
executed at one period; it must have been carried out by
slaves, but on a plan well conceived by an architect. The
superior ruins above all show a plan admirably conceived,
and a true knowledge of the laws of architecture.
As I have already explained, at the north of the
enclosure there exist what appear to be the remains of a
town. Between that and the hill ran, no doubt, a river,
while a wall protected the settlement on the west.
On the north side the hill is relatively easy of access,
but at the top a range of enormous blocks of rock nearly
20 yards high makes all passage towards the south impossible,
except in one place where there is a fissure
between two rocks where a man may squeeze through
with great difficulty. It was to the south of these rocks,
on a platform about 50 yards wide by 120 yards long, that
the fortress was established; on the south of this platform
there is an almost perpendicular precipice of polished rock
about 30 yards high. It is from this side that one reaches
the fortress through a narrow fissure in the rock, defended
on each side by a wall. At the top of the ascent the
passage turns towards the right along the precipice, at the
brink of which stands a wall about 10 yards high and
4 yards wide. In this is arranged a passage which winds
for nearly 10 yards between two other walls, and in
the whole length of which staircases appear to have
existed. At intervals of some yards in this passage are
little semi-circular platforms built into the wall, evidently
to accommodate. sentinels. To the left there is a rather
large semi-circular enclosure, and towards the right an
9 193