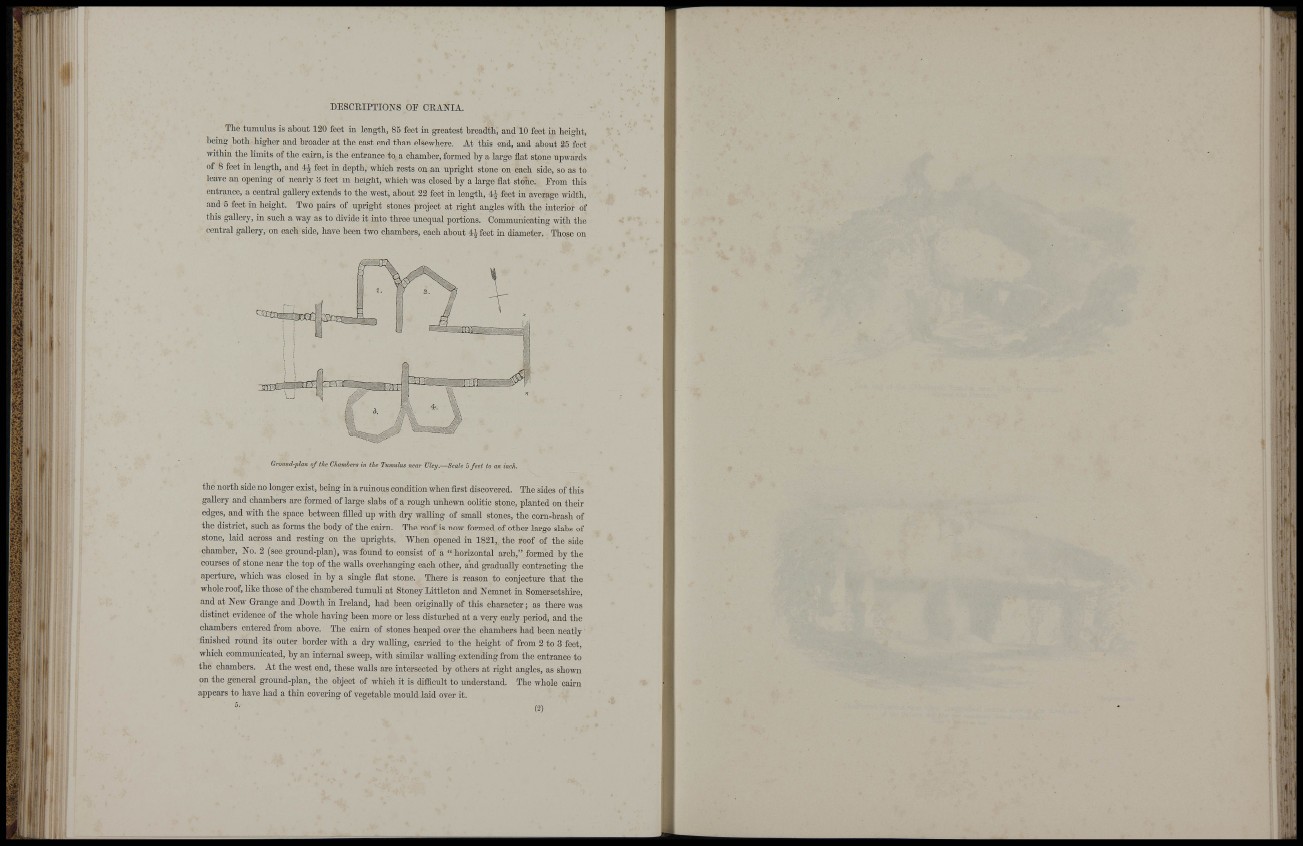
!:; li
ii: ii i,
!!.
i'r
lii
1!!
DESCMPTIONS OP CRANIA.
The tumulus is about 120 feet in length, 85 feet in greatest breadth, and 10 feet in height,
being both higher and broader at the east end than elsewhere. At this end, and about 25 feet
within the limits of the can-n, is the entrance to a chamber, formed by a large flat stone upwards
of 8 feet in length, and feet in depth, which rests on an upright stone on each side, so as to
leave an opening of nearly 3 feet in height, wliich was closed by a large flat stoiie. Prom this
entrance, a central gallery extends to the west, about 22 feet in length, 41 feet in average width,
and 5 feet in height. Two pairs of upright stones project at right angles Avith the interior of
this gallery, in such a way as to divide it into three unequal portions. Communicatiag mt h the
central gallery, on cach side, have been two chambers, each about feet in diameter. Those on
F
Ground-plan of the Cliamhers in the Tumulus near JJley.—Scale 5 feet to an inch.
the north side no longer exist, being in a ruinous condition when first discovered. The sides of this
gaUery and chambers are formed of large slabs of a rough unhewn ooHtic stone, planted on their
edges, and with the space between filled up with dry waUing of smaU stones, the corn-brash of
the district, such as forms the body of the cairn. The roof is now formed of other large slabs of
stone, laid across and resting on the uprights. "When opened in 1821,. the roof of the side
chamber. No. 2 (see ground-plan), was found to consist of a " horizontal arch," fonned by the
courses of stone near the top of the walls overhanging each other, and gradually contracting the
aperture, which was closed in by a single flat stone. There is reason to conjecture that the
whole roof, like those of the chambered tumuH at Stoney Littleton and Nemnet in Somersetshire,
and at New Grange and Dowth in Ireland, had been originally of this character; as there was
distinct evidence of the whole having been more or less disturbed at a very early period, and the
chambers entered fi'om above. The cairn of stones heaped over the chambers had been neatly
finished round its outer border with a cby walling, carried to the height of from 2 to 3 feet,
which communicated, by an internal sweep, with similar waUing extending from the entrance to
the chambers. At the west end, these walls are intersected by others at right angles, as shown
on the general ground-plan, the object of which it is difficult to understand. The whole cairn
appears to have had a thin covering of vegetable mould laid over it.
0. ^2)
»: 1
r . :
I
if •iVi;.