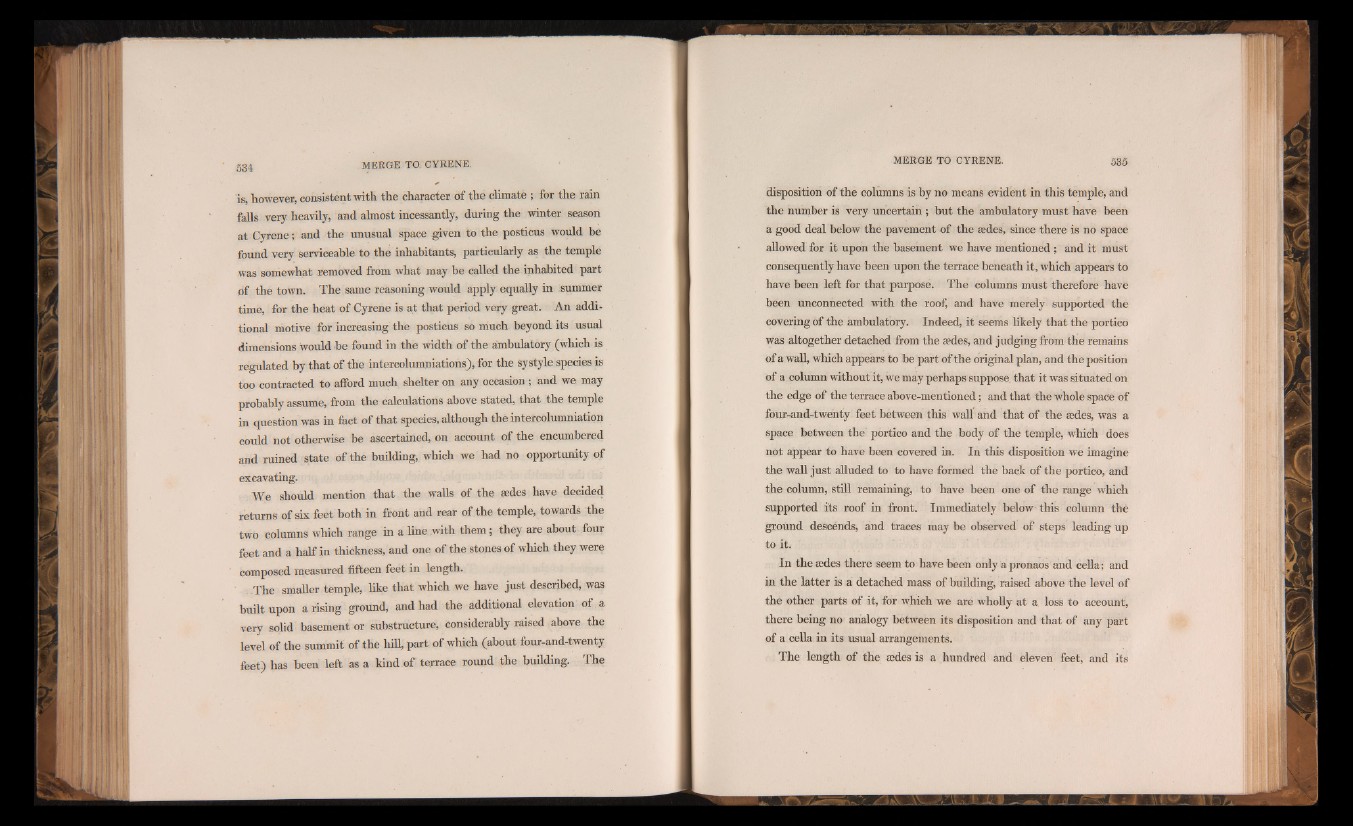
is, however, consistent with the character of the climate ; for the rain
falls very heavily, and almost incessantly, during the winter season
at Cyrene; and the unusual space given to the posticus would be
found very serviceable to the inhabitants, particularly as the temple
was somewhat removed from what may be called the inhabited part
of the town. The same reasoning would apply equally in summer
time, for the heat of Cyrene is at that period very great. An additional
motive for increasing the posticus so much beyond its usual
dimensions would be found in the width of the ambulatory (which is
regulated by that of the intercolumniations), for the systyle species is
too contracted to afford much shelter on any occasion; and we may
probably assume, from the calculations above stated, that the temple
in question was in fact of that species, although the intercolumniation
could not otherwise be ascertained, on account of the encumbered
and ruined state of the building, which we had no opportunity of
excavating.
We should mention that the walls of the sedes have decided
returns of six feet both in front and rear of the temple, towards the
two columns which range in a line with them; they are about four
feet and a half in thickness, and one of the stones of which they were
composed measured fifteen feet in length.
The smaller temple, like that which we have just described, was
built upon a rising ground, and had the additional elevation of a
very solid basement or substructure, considerably raised above the
level of the summit of the hill, part of which (about four-and-twenty
feet) has been left as a kind of terrace round the building. The
disposition of the columns is by no means evident in this temple, and
the number is very uncertain ; but the ambulatory must have been
a good deal below the pavement of the aedes, since there is no space
allowed for it upon the basement we have mentioned ; and it must
consequently have been upon the terrace beneath it, which appears to
have been left for that purpose. The columns must therefore have
been unconnected with the roof, and have merely supported the
covering of the ambulatory. Indeed, it seems likely that the portico
was altogether detached from the aedes, and judging from the remains
of a wall, which appears to be part of the original plan, and the position
of a column without it, we may perhaps suppose that it was situated on
the edge of the terrace above-mentioned; and that the whole space of
four-and-twenty feet between this wall and that of the sedes, was a
space between the portico and the body of the temple, which does
not appear to have been covered in. In this disposition we imagine
the wall just alluded to to have formed the back of the portico, and
the column, still remaining, to have been one of the range which
supported its roof in front. Immediately below this column the
ground descends, and traces may be observed of steps leading up
to it.
In the sedes there seem to have been only apronaos and cella; and
in the latter is a detached mass of building, raised above the level of
the other parts of it, for which we are wholly at a loss to account,
there being no analogy between its disposition and that of any part
of a cella in its usual arrangements.
The length of the sedes is a hundred and eleven feet, and its