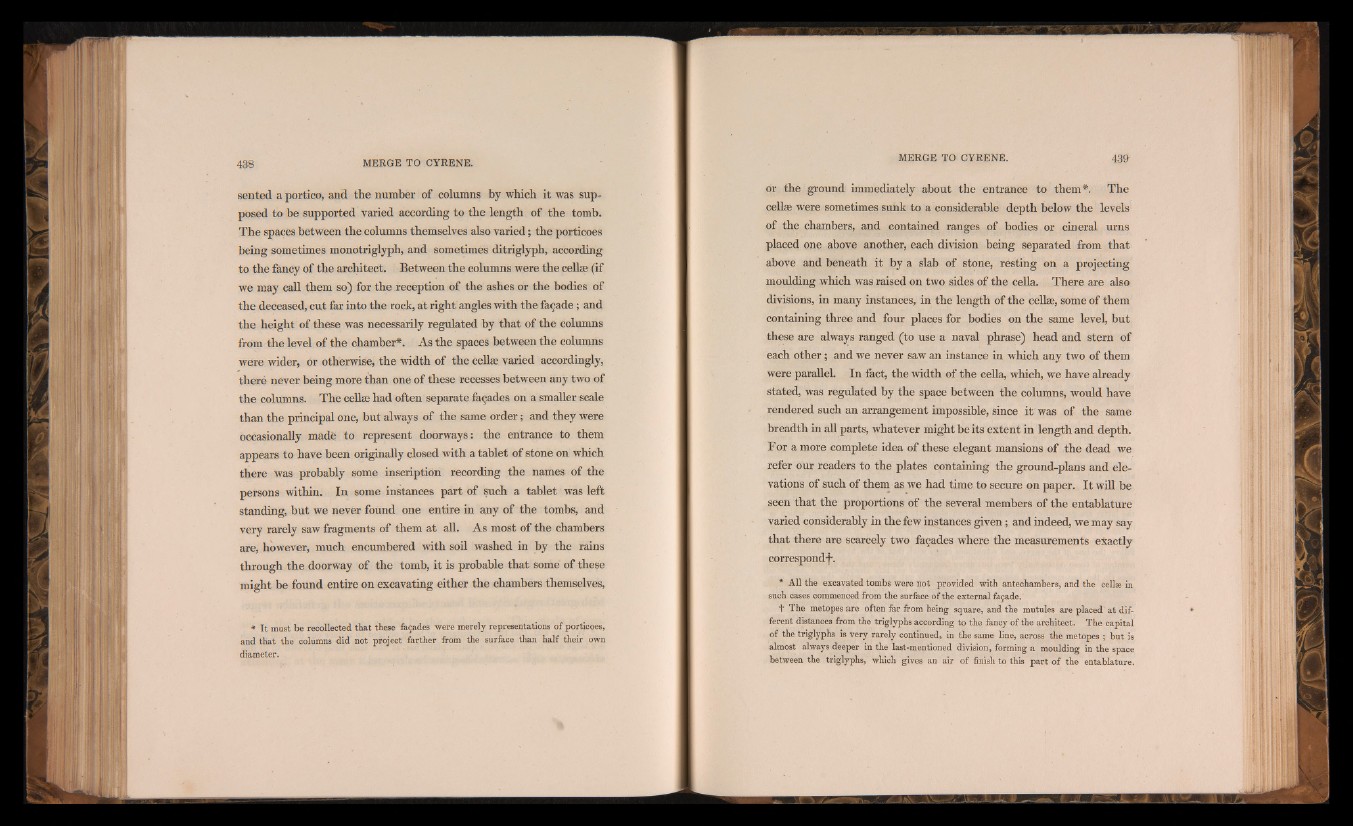
sented a portico, and the number of columns by which it was supposed
to be supported varied according to the length of the tomb.
The spaces between the columns themselves also varied ; the porticoes
being sometimes monotriglyph, and sometimes ditriglyph, according
to the fancy of the architect. Between the columns were the cellæ (if
we may call them so) for the reception of the ashes or the bodies of
the deceased, cut far into the rock, at right angles with the façade ; and
the height of these was necessarily regulated by that of the columns
from the level of the chamber*. As the spaces between the columns
were wider, or otherwise, the width of the cellæ varied accordingly,
there never being more than one of these recesses between any two of
the columns. The cellæ had often separate façades on a smaller scale
than the principal one, but always of the same order ; and they were
occasionally madè to represent doorways: the entrance to them
appears to have been originally closed with a tablet of stone on which
there was probably some inscription recording the names of the
persons within. In some instances part of such a tablet was left
standing, but we never found one entire in any of the tombs, and
very rarely saw fragments of them at all. As most of the chambers
are, however, much encumbered with soil washed in by the rains
through the doorway of the tomb, it is probable that some of these
might be found entire on excavating either the chambers themselves,
* I t most be recollected that these façades were merely representations of porticoes,
and that the columns did not project farther from the surface than half their own
diameter.
or the ground immediately about the entrance to them*. The
cellæ were sometimes sunk to a considerable depth below the levels
of the chambers, and contained ranges of bodies or cineral urns
placed one above another, each division being separated from that
above and beneath it by a slab of stone, resting on a projecting
moulding which was raised on two sides of the cella. There are also
divisions, in many instances, in the length of the cellæ, some of them
containing three and four places for bodies on the same level, but
these are always ranged (to use a naval phrase) head and stern of
each other ; and we never saw an instance in which any two of them
were parallel. In fact, the width of the cella, which, we have already
stated, was regulated by the space between the columns, would have
rendered such an arrangement impossible, since it was of the same
breadth in all parts, whatever might be its extent in length and depth.
For a more complete idea of these elegant mansions of the dead we
refer our readers to the plates containing the ground-plans and elevations
of such of them as we had time to secure on paper. I t will be
seen that the proportions of the several members of the entablature
varied considerably in the few instances given ; and indeed, we may say
that there are scarcely two façades where the measurements exactly
correspond-}-.
* All the excavated tombs were not provided with antechambers, and the cellæ in
such cases commenced from the surface of the external façade.
t The metopes are often far from being square, and the mutules are placed' a t different
distances from the triglvphs according to the fancy o f the architect. The capital
of the triglyphs is very rarely continued, in the same line, across the metopes ; but is
almost always deeper in the last-mentioned division, forming a moulding in the space
between the triglyphs, which gives an air of finish to this p a rt of the entablature.