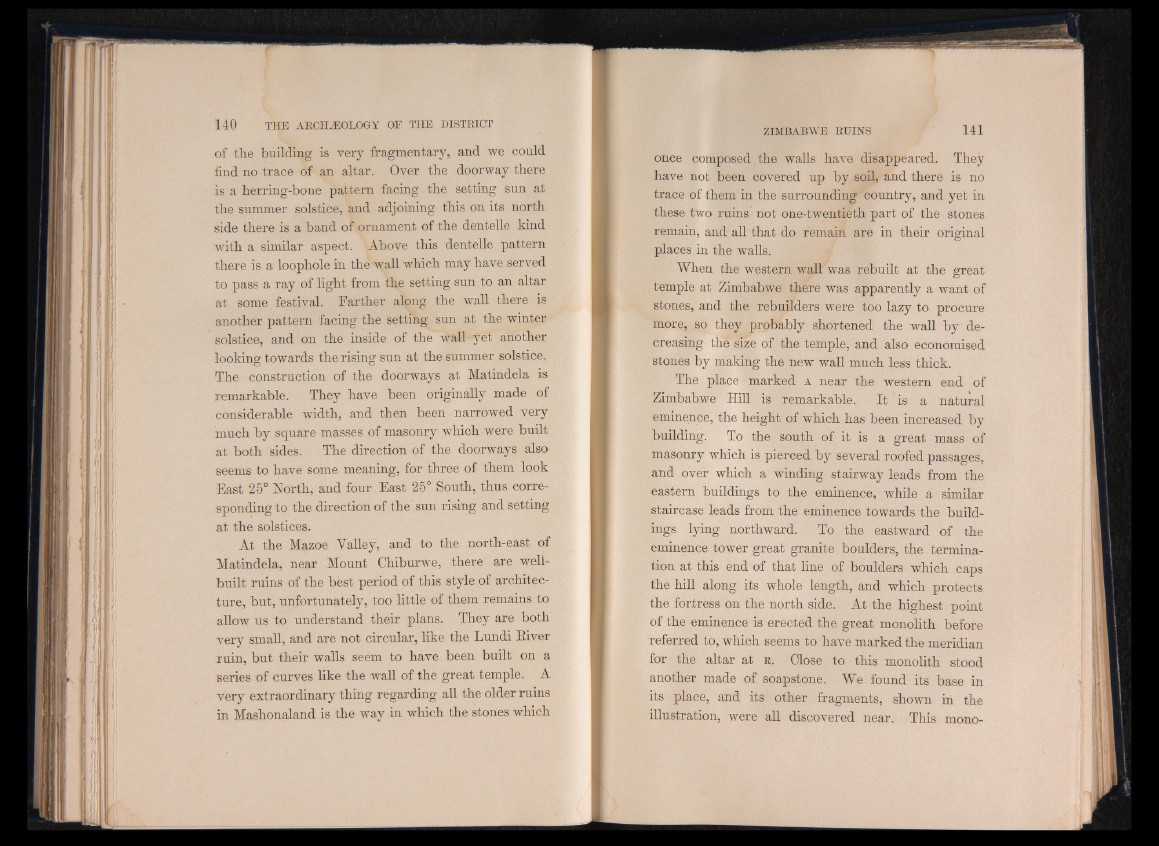
of the building is very fragmentary, and we could
find no trace of an altar. Over the doorway there
is a herring-bone pattern facing the setting sun at
the summer solstice, and adjoining this on its north
side there is a band of ornament of the dentelle kind
with a similar aspect. Above this dentelle pattern
there is a loophole in the wall which may have served
to pass a ray of light from the setting sun to an altar
at some festival. Farther along the wall there is
another pattern facing the setting sun at the winter
solstice, and on the inside of the wall yet another
looking towards the rising sun at the summer solstice.
The construction of the doorways at Matindela is
remarkable. They have been originally made of
considerable width, and then been narrowed very
much by square masses of masonry which were built
at both sides. The direction of the doorways also
seems to have some meaning, for three of them look
East 25° North, and four East 25° South, thus corresponding
to the direction of the sun rising and setting
at the solstices.
At the Mazoe Valley, and to the north-east of
Matindela, near Mount Chiburwe, there are well-
built ruins of the best period of this style of architecture,
but, unfortunately, too little of them remains to
allow us to understand their plans. They are both
very small, and are not circular, like the Lundi Eiver
ruin, but their walls seem to have been built on a
series of curves like the wall of the great temple. A
very extraordinary thing regarding all the older ruins
in Mashonaland is the way in which the stones which
once composed the walls have disappeared. They
have not been covered up by soil, and there is no
trace of them in the surrounding country, and yet in
these two ruins not one-twentieth part of the stones
remain, and all that do remain are in their original
places in the walls.
When the western wall was rebuilt at the great
temple at Zimbabwe there was apparently a want of
stones, and the rebuilders were too lazy to procure
more, so they probably shortened the wall by decreasing
the size of the temple, and also economised
stones by making the new wall much less thick.
The place marked A near the western end of
Zimbabwe Hill is remarkable. It is a natural
eminence, the height of which has been increased by
building. To the south of it is a great mass of
masonry which is pierced by several roofed passages,
and over which a winding stairway leads from the
eastern buildings to the eminence, while a similar
staircase leads from the eminence towards the buildings
lying northward. To the eastward of the
eminence tower great granite boulders, the termination
at this end of that line of boulders which caps
the hill along its whole length, and which protects
the fortress on the north side. At the highest point
of the eminence is erected the great monolith before
referred to, which seems to have marked the meridian
for the altar at R. Close to this monolith stood
another made of soapstone. We found its base in
its place, and its other fragments, shown in the
illustration, were all discovered near. This mono