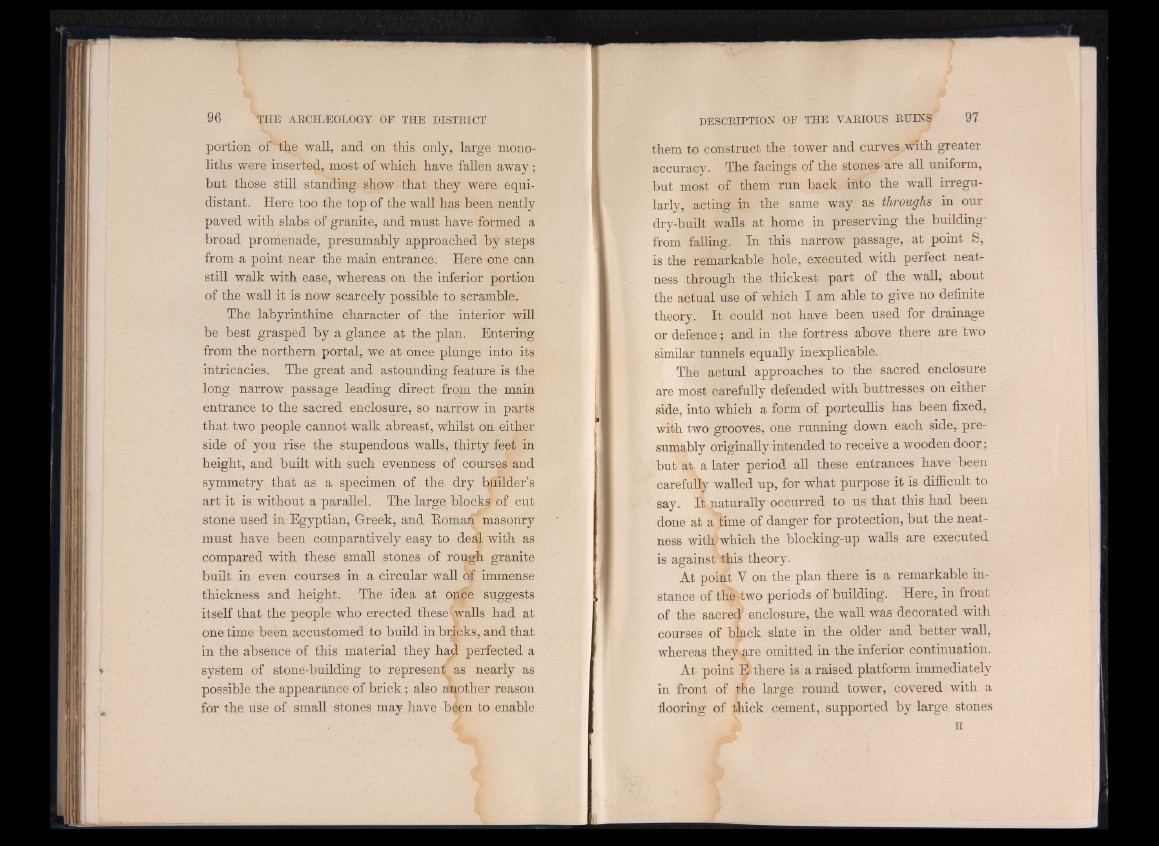
portion of the wall, and on this only, large monoliths
were inserted, most of which have fallen away ;
but those still standing show that they were equidistant.
Here too the top of the wall has been neatly
paved with slabs of granite, and must have formed a
broad promenade, presumably approached by steps
from a point near the main entrance. Here one can
still walk with ease, whereas on the inferior portion
of the wall it is now scarcely possible to scramble.
The labyrinthine character of the interior will
be best grasped by a glance at the plan. Entering
from the northern portal, we at once plunge into its
intricacies. The great and astounding feature is the
long narrow passage leading direct from the main
entrance to the sacred enclosure, so narrow in parts
that two people cannot walk abreast, whilst on either
side of you rise the stupendous walls, thirty feet in
height, and built with such evenness of courses and
symmetry that as a specimen of the dry builder’s
art it is without a parallel. The large blocks of cut
stone used in Egyptian, Greek, and Homan masonry
must have been comparatively easy to deal with as
compared with these small stones of rough granite
built in even courses in a circular wall of immense
thickness and height. The idea at once suggests
itself that the people who erected theseVwalls had at
one time been accustomed to build in bricks, and that
in the absence of this material they hap. perfected a
system of stone-building to represent as nearly as
possible the appearance of brick; also another reason
for the use of small stones may have been to enable
them to construct the tower and curves with greater
accuracy. The facings of the stones are all uniform,
but most of them run back into the wall irregularly,
acting in the same way as throughs in our
dry-built walls at home in preserving the building
from falling. In this narrow passage, at point S,
is the remarkable hole, executed with perfect neatness
through the thickest part of the wall,' about
the actual use of which I am able to give no definite
theory. It could not have been used for drainage
or defence; and in the fortress above there are two
similar tunnels equally inexplicable.
The actual approaches to the sacred enclosure
are most carefully defended with buttresses on either
side, into which a form of portcullis has been fixed,
with two grooves, one running down each side, presumably
originally intended to receive a wooden door;
but at a later period all these entrances have been
carefully walled up, for what purpose it is difficult to
say. It naturally occurred to us that this had been
done at a time of danger for protection, but the neatness
with which the blocking-up walls are executed
is against this theory.
At point Y on the plan there is a remarkable instance
of the two periods of building. Here, in front
of the sacred' enclosure, the wall was decorated with
courses of black slate in the older and better wall,
whereas they^are omitted in the inferior continuation.
At point E there is a raised platform immediately
in front of the large round tower, covered with a
flooring of thick cement,. supported by large stones