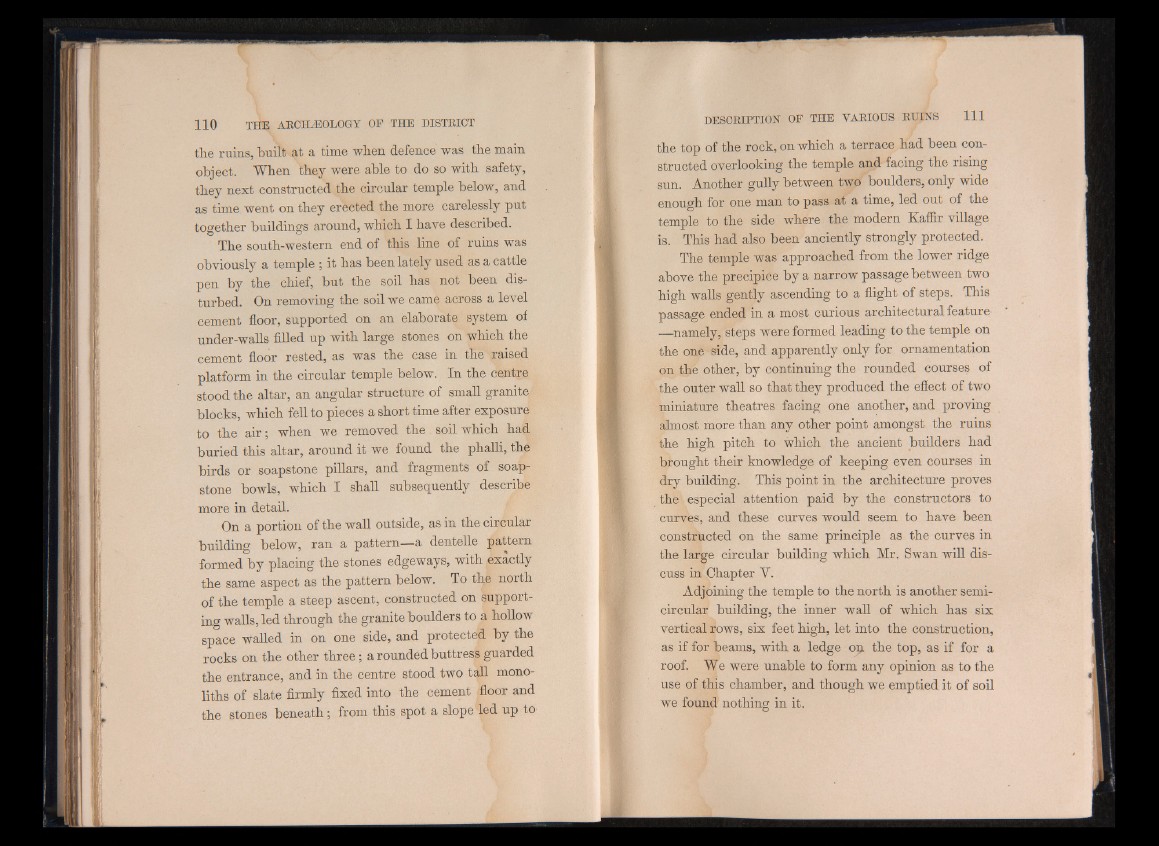
the ruins, huilt at a time when defence was the main
object. When they were able to do so with safety,
they next constructed the circular temple below, and
as time went on they erected the more carelessly put
together buildings around, which I have described.
The south-western end of this line of ruins was
obviously a temple ; it has been lately used as a cattle
pen by the chief, but the soil has not been disturbed.
On removing the soil we came across a level
cement floor, supported on an elaborate system of
under-walls filled up with large stones on which the
cement floor rested, as was the case in the raised
platform in the circular temple below. In the centre
stood the altar, an angular structure of small granite,
blocks, which fell to pieces a short time after exposure
to the a ir; when we removed the soil which had
buried this altar, around it we found the phalli, the
birds or soapstone pillars, and fragments of soapstone
bowls, which I shall subsequently describe
more in detail.
On a portion of the wall outside, as in the circular
building below, ran a pattern—a dentelle pattern
formed by placing the stones edgeways, with exactly
the same aspect as the pattern below. To the north
of the temple a steep ascent, constructed on supporting
walls, led through the granite boulders to a hollow
space walled in on one side, and protectefi by the
rocks on the other three; a rounded buttress guarded
the entrance, and in the centre stood two tall monoliths
of slate firmly fixed into the cement floor and
the stones beneath; from this spot a slope led up to
the top of the rock, on which a terrace had been constructed
overlooking the temple and facing the rising
sun. Another gully between two boulders, only wide
enough for one man to pass at a time, led out of the
temple to the side where the modern Kaffir village
is. This had also been anciently strongly protected.
The temple was approached from the lower ridge
above the precipice by a narrow passage between two
high walls gently ascending to a flight of steps. This
passage ended in a most curious architectural feature
—namely, steps were formed leading to the temple on
the one side, and apparently only for ornamentation
on the other, by continuing the rounded courses of
the outer wall so that they produced the effect of two
miniature theatres facing one another, and proving
almost more than any other point amongst the ruins
the high pitch to which the ancient builders had
brought their knowledge of keeping even courses in
dry building. This point in the architecture proves
the especial attention paid by the constructors to
curves, and these curves would seem to have been
constructed on the same principle as the curves in
the large circular building which Mr. Swan will discuss
in Chapter V.
Adjoining the temple to the north is another semicircular
building, the inner wall of which has six
vertical rows, six feet high, let into the construction,
as if for beams, with a ledge op the top, as if for a
roof. We were unable to form any opinion as to the
use of this chamber, and though we emptied it of soil
we found nothing in it.